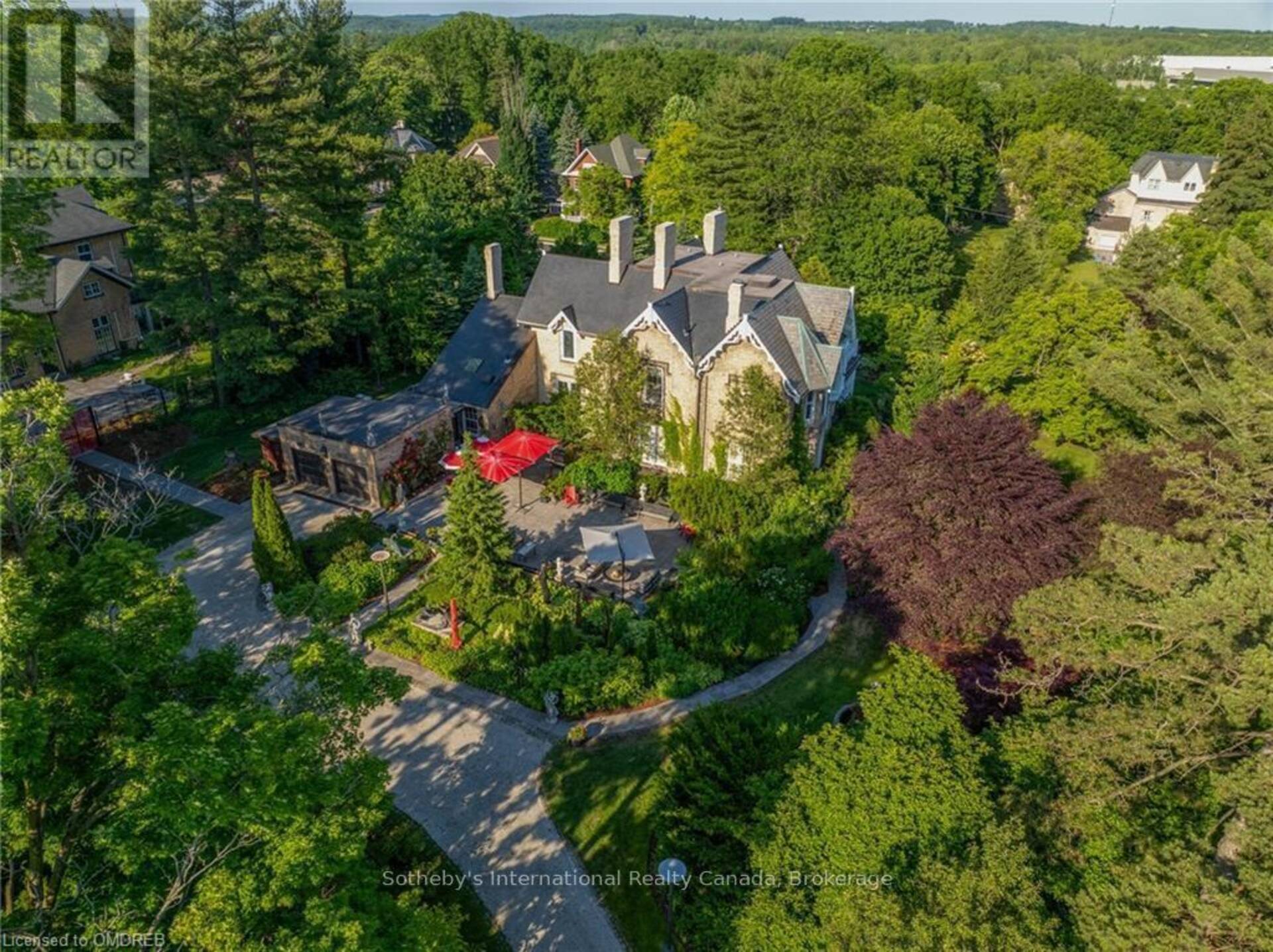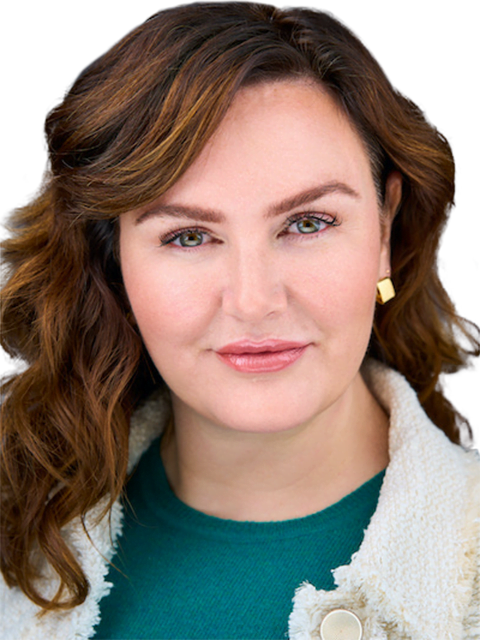
1 BANFIELD STREET, Brant, Ontario
$1,800,000
- 5 Beds
- 6 Baths
AUCTION BIDDING OPEN: Bidding ends February 25th. Previously Listed $4.25M. Current High Bid $1.5M. Showings Saturday & Sunday 1-4pm, and Daily By Appt. This Victorian Gothic masterpiece, built in 1854 for Charles Whitlaw, is a historic gem and one of the regions most significant estates. The Whitlaw House is set on over 1.25 acres of manicured grounds in the heart of Paris, Ontario, this 5,812-square-foot residence is a testament to timeless elegance and unparalleled craftsmanship. Original features such as the slate roof, hardwood floors, plaster moldings, and five fireplaces have been meticulously restored, blending seamlessly with modern upgrades to offer both historical charm and contemporary luxury. The main floor, encompassing 3,421 square feet, features a grand dining room, formal living room, family room with a working fireplace, and a sun-filled study providing exceptional spaces for entertaining or relaxation. The second level, featuring 2,391 square feet, includes four spacious bedrooms, each with unique character. A customizable 1,389 sqft attic and spacious 1,716 sqft lower level add versatility and potential to 8,917 total square feet. Outside, mature trees and landscaped gardens create a private sanctuary, steps from the vibrant downtown of Canada's Prettiest Little Town. (id:23309)
- Listing ID: X10413391
- Property Type: Single Family
Schedule a Tour
Schedule Private Tour
Carolyn Rouse would happily provide a private viewing if you would like to schedule a tour.
Match your Lifestyle with your Home
Contact Carolyn Rouse, who specializes in Brant real estate, on how to match your lifestyle with your ideal home.
Get Started Now
Lifestyle Matchmaker
Let Carolyn Rouse find a property to match your lifestyle.
Listing provided by Sotheby's International Realty Canada, Brokerage
MLS®, REALTOR®, and the associated logos are trademarks of the Canadian Real Estate Association.
This REALTOR.ca listing content is owned and licensed by REALTOR® members of the Canadian Real Estate Association. This property for sale is located at 1 BANFIELD STREET in Paris Ontario. It was last modified on November 9th, 2024. Contact Carolyn Rouse to schedule a viewing or to discover other Paris homes for sale.
