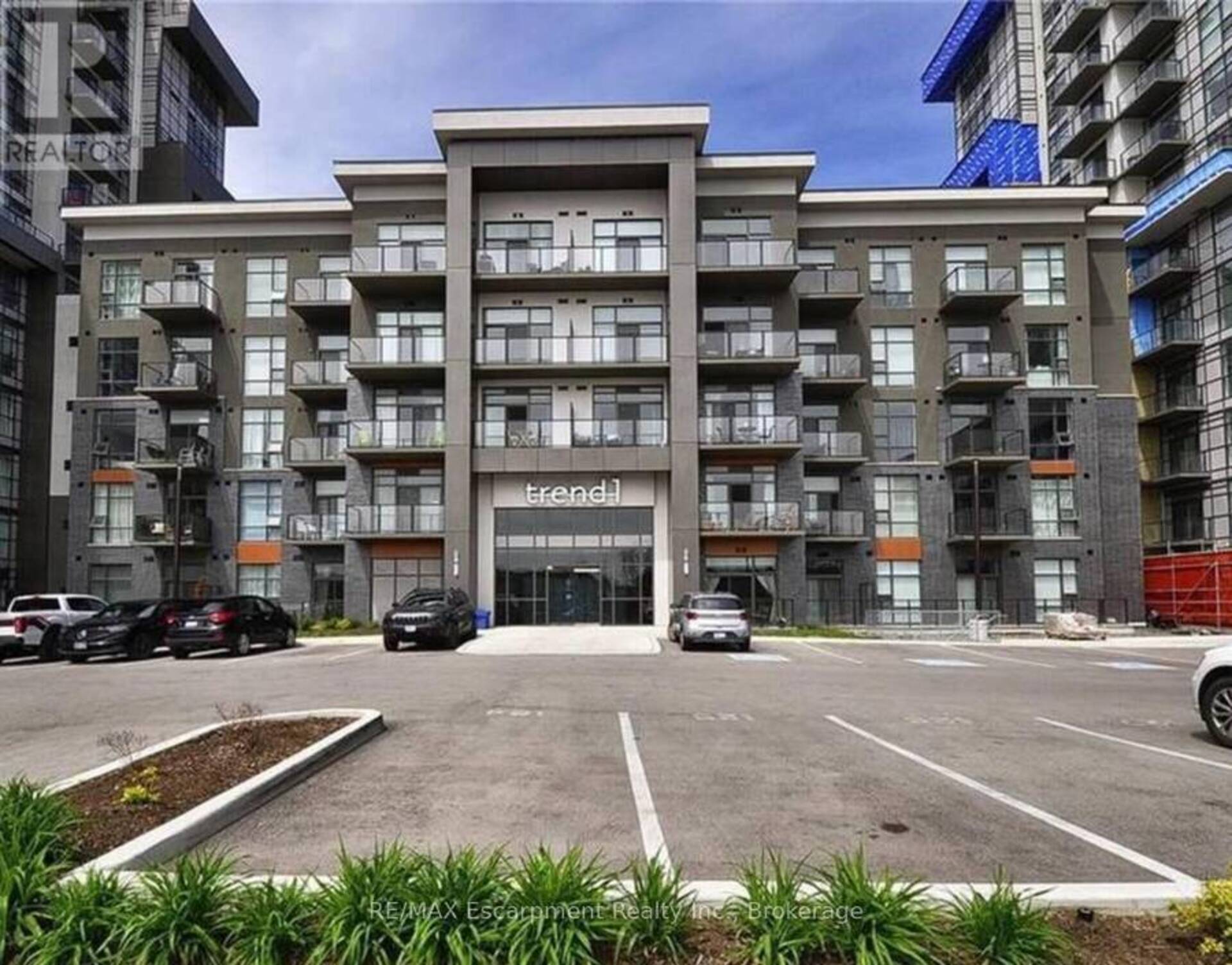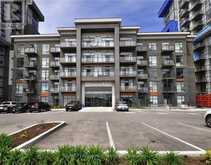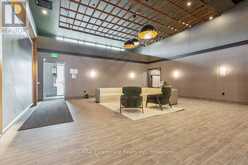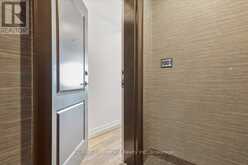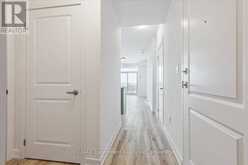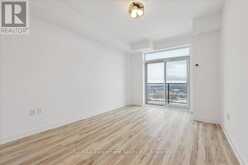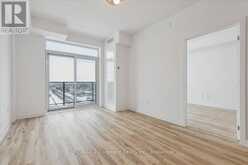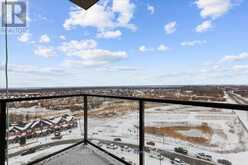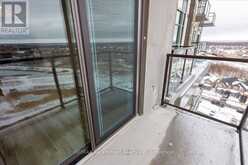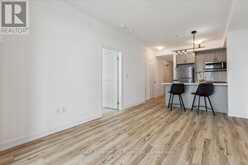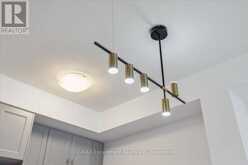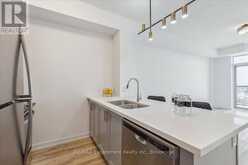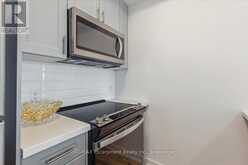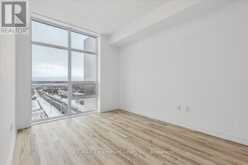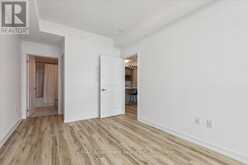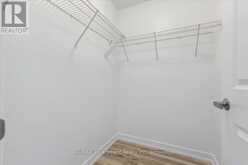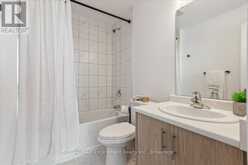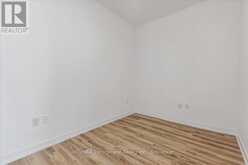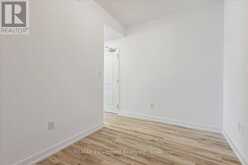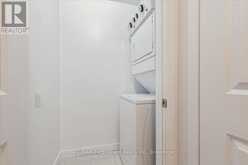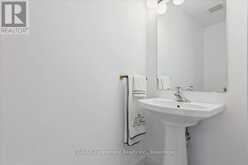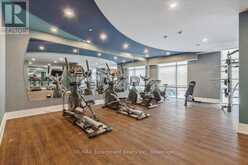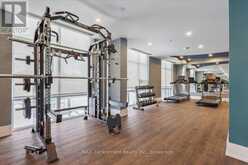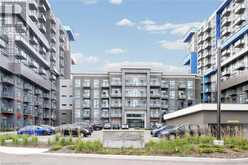1001 - 450 DUNDAS STREET E, Hamilton, Ontario
$2,600 / Monthly
- 1 Bed
- 2 Baths
UNOBSTRUCTED VIEW OF NIAGARA ESCARPMENT! UPSCALE Trend Condos, 1 bedroom PLUS OVERSIZED DEN (11' 3"" x 7' 7"") and 2 bath layout! With approximately 800 SF of living space and IMPRESSIVE UPGRADE PACKAGE, the kitchen offers upgraded Stainless Steel appliances including a built-in microwave/fan and a breakfast bar to accommodate 3-4 guests, 9' ceilings, quartz counters, backsplash and designer lighting, modern blond-toned flooring, ceiling-height mist grey cabinets and brushed stainless hardware, a separate walk-in laundry closet and so much more! The primary bedroom features a generous-sized walk-in closet, a 4-piece ensuite and that undeniable escarpment view! Amenities include a fabulous community and games room, theatre, bike storage room, and roof top with BBQs. The GO train is minutes away with access to all highways. Energy efficient geothermal building means low monthly utilities. Luxury living and lifestyle at its finest! Includes parking and locker. You will love living here. (id:23309)
- Listing ID: X9233161
- Property Type: Single Family
Schedule a Tour
Schedule Private Tour
Carolyn Rouse would happily provide a private viewing if you would like to schedule a tour.
Match your Lifestyle with your Home
Contact Carolyn Rouse, who specializes in Hamilton real estate, on how to match your lifestyle with your ideal home.
Get Started Now
Lifestyle Matchmaker
Let Carolyn Rouse find a property to match your lifestyle.
Listing provided by RE/MAX Escarpment Realty Inc., Brokerage
MLS®, REALTOR®, and the associated logos are trademarks of the Canadian Real Estate Association.
This REALTOR.ca listing content is owned and licensed by REALTOR® members of the Canadian Real Estate Association. This property for sale is located at 1001 - 450 DUNDAS STREET E in Hamilton Ontario. It was last modified on December 19th, 2024. Contact Carolyn Rouse to schedule a viewing or to discover other Hamilton real estate for sale.

