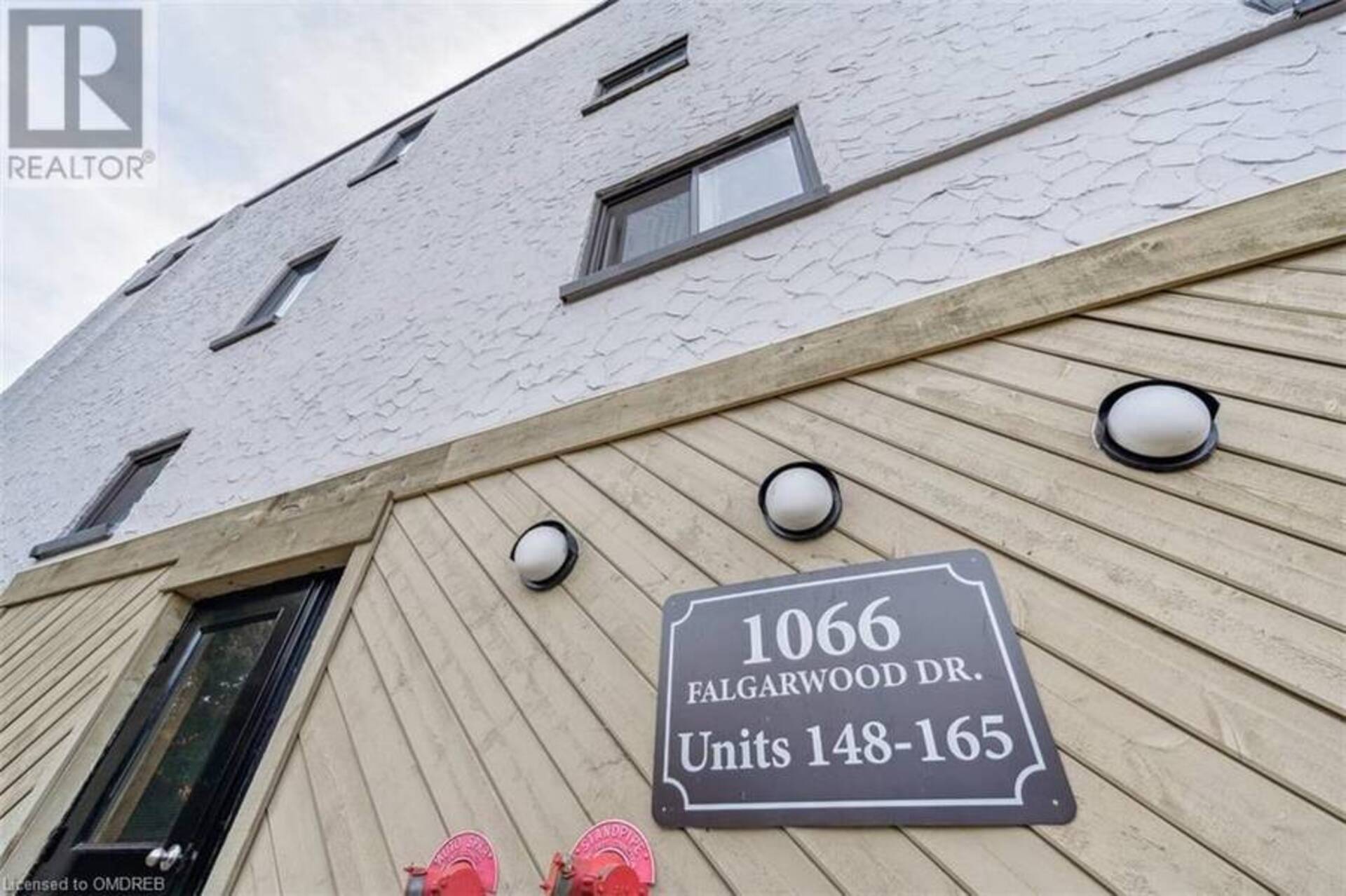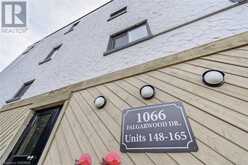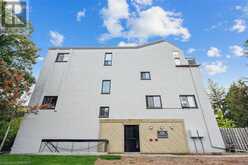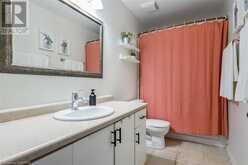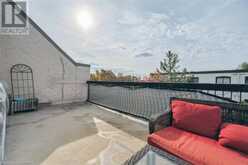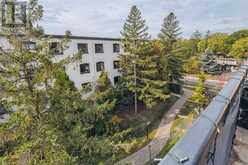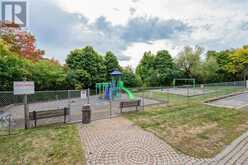1066 FALGARWOOD Drive Unit# 161, Oakville, Ontario
$549,000
- 4 Beds
- 2 Baths
- 1,737 Square Feet
Excellent opportunity for Home Ownership in Oakville. EXTRA LARGE 2-STOREY STACKED TOWNHOUSE. Approx 1737 Sq Ft of Living Space. 4 spacious Bedrooms. Laminate flooring throughout. Kitchen includes stainless steel appliances. Primary Bedroom plus one other bedroom with walk-in closets. In-suite laundry, linen closet, and large closet for extra storage off of second floor hallway. Primary bedroom plus one other bedroom with large sliding glass doors allowing in lots of natural light and leading to large terrace with views of the lake in the distance. Great location! Easy access to Public transit and QEW/403. Close to Go Station, Sheridan College, Iroquois Ridge High School, Oakville Place Shopping Mall, Restaurants, Walking Trails, and much more! (id:23309)
- Listing ID: 40650460
- Property Type: Single Family
- Year Built: 1973
Schedule a Tour
Schedule Private Tour
Carolyn Rouse would happily provide a private viewing if you would like to schedule a tour.
Match your Lifestyle with your Home
Contact Carolyn Rouse, who specializes in Oakville real estate, on how to match your lifestyle with your ideal home.
Get Started Now
Lifestyle Matchmaker
Let Carolyn Rouse find a property to match your lifestyle.
Listing provided by RE/MAX Aboutowne Realty Corp., Brokerage
MLS®, REALTOR®, and the associated logos are trademarks of the Canadian Real Estate Association.
This REALTOR.ca listing content is owned and licensed by REALTOR® members of the Canadian Real Estate Association. This property for sale is located at 1066 FALGARWOOD Drive Unit# 161 in Oakville Ontario. It was last modified on September 25th, 2024. Contact Carolyn Rouse to schedule a viewing or to discover other Oakville condos for sale.

