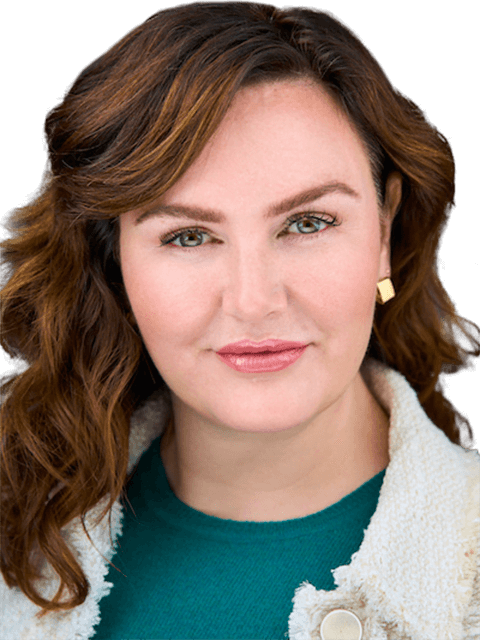1067 JERSEYVILLE Road W, Hamilton, Ontario
$3,499,999
- 7 Beds
- 5 Baths
- 7,605 Square Feet
Introducing Bridlewood Estate at 1067 Jerseyville Road, Ancaster where timeless design meets modern indulgence. Crafted by Mikulin Contracting and spanning over 7,600 sq. ft. of professionally designed living space, this residence is a rare blend of architectural elegance and effortless comfort. From the moment you enter, the scale and detail are undeniable. Soaring 10' ceilings, expansive windows framing panoramic views, and finely curated finishes including luxury vinyl plank floors, coffered ceilings, crown moulding, and herringbone floors on the second level that elevate every step. Designed for both intimate family living and grand entertaining, the heart of the home is its chefs kitchen anchored by an oversized island with dual dishwashers, a hidden pantry with a built-in wine and beer fridge, and a Bosch built-in coffee machine for effortless daily indulgence. Every lifestyle is considered. A private office for productivity, a gym and yoga studio with sauna for wellness, an entertainment lounge with a kitchen, and even a children's playroom with its own private deck walkout, ideal as an in-law suite. Retreat upstairs to a primary suite that rivals five-star resorts, complete with heated marble floors, a spa-inspired ensuite, two walk-in closets, wet bar, balcony, and a private terrace with hot tub. Guests are equally indulged with their own en suite quarters and dry bar coffee station. A dedicated second-floor laundry room with dual washers and dryers ensures daily living is as seamless as it is luxurious. Outdoors, manicured landscaping frames a wraparound patio perfect for all-season entertaining. Surrounded by a country paradise, you'll often spot wild turkeys and beautiful horses grazing, and the sunsets here are simply spectacular. Additional luxuries include a heated and cooled garage with soaring 16'4 ceilings, a bar area, a golf simulator, parking spots total for up to 18 vehicles, and a state-of-the-art water system valued at over $20,000. (id:23309)
- Listing ID: 40768325
- Property Type: Single Family
- Year Built: 2021
Schedule a Tour
Schedule Private Tour
Carolyn Rouse would happily provide a private viewing if you would like to schedule a tour.
Match your Lifestyle with your Home
Contact Carolyn Rouse, who specializes in Hamilton real estate, on how to match your lifestyle with your ideal home.
Get Started Now
Lifestyle Matchmaker
Let Carolyn Rouse find a property to match your lifestyle.
Listing provided by THE AGENCY
MLS®, REALTOR®, and the associated logos are trademarks of the Canadian Real Estate Association.
This REALTOR.ca listing content is owned and licensed by REALTOR® members of the Canadian Real Estate Association. This property for sale is located at 1067 JERSEYVILLE Road W in Hamilton Ontario. It was last modified on September 11th, 2025. Contact Carolyn Rouse to schedule a viewing or to discover other Hamilton real estate for sale.








































