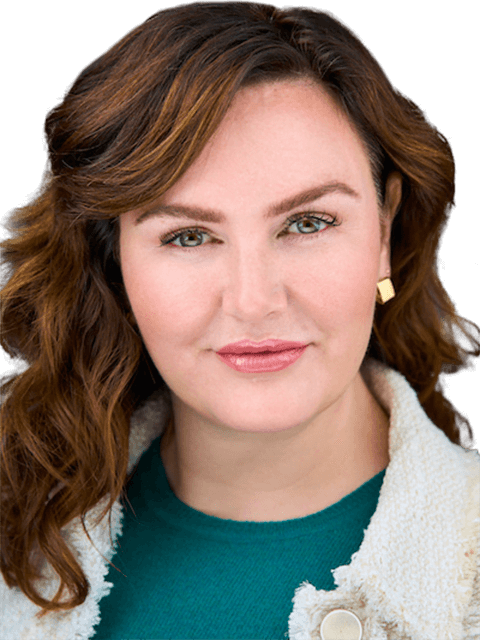1297 UPPER SHERMAN Avenue, Hamilton, Ontario
$759,900
- 3 Beds
- 3 Baths
- 1,840 Square Feet
Welcome to this beautifully renovated 4-level back split offering style, space, and comfort throughout. Featuring updated bathrooms, a dedicated laundry room, and a spacious layout with separate living, dining, and family rooms—perfect for entertaining or relaxing. Upstairs you’ll find an expansive primary bedroom with a walk-in closet and 4-piece ensuite, plus two additional generously sized bedrooms. The lower level offers exceptional versatility with the basement ready to be finished for up to 1,000 sq. ft. of added living space. Step outside to your private backyard retreat with a newer concrete patio, lush gardens, shed, and tranquil koi pond. Recent upgrades include windows, eavestroughs, soffits, furnace, water heater, and air conditioning unit. Ideally located close to great schools, highways, and amenities, this truly turn-key property is ready to welcome its next owners. (id:23309)
Open house this Sat, Oct 18th from 2:00 PM to 4:00 PM and Sun, Oct 19th from 2:00 PM to 4:00 PM.
- Listing ID: 40779505
- Property Type: Single Family
Schedule a Tour
Schedule Private Tour
Carolyn Rouse would happily provide a private viewing if you would like to schedule a tour.
Match your Lifestyle with your Home
Contact Carolyn Rouse, who specializes in Hamilton real estate, on how to match your lifestyle with your ideal home.
Get Started Now
Lifestyle Matchmaker
Let Carolyn Rouse find a property to match your lifestyle.
Listing provided by Michael St. Jean Realty Inc.
MLS®, REALTOR®, and the associated logos are trademarks of the Canadian Real Estate Association.
This REALTOR.ca listing content is owned and licensed by REALTOR® members of the Canadian Real Estate Association. This property for sale is located at 1297 UPPER SHERMAN Avenue in Hamilton Ontario. It was last modified on October 16th, 2025. Contact Carolyn Rouse to schedule a viewing or to discover other Hamilton homes for sale.
















































