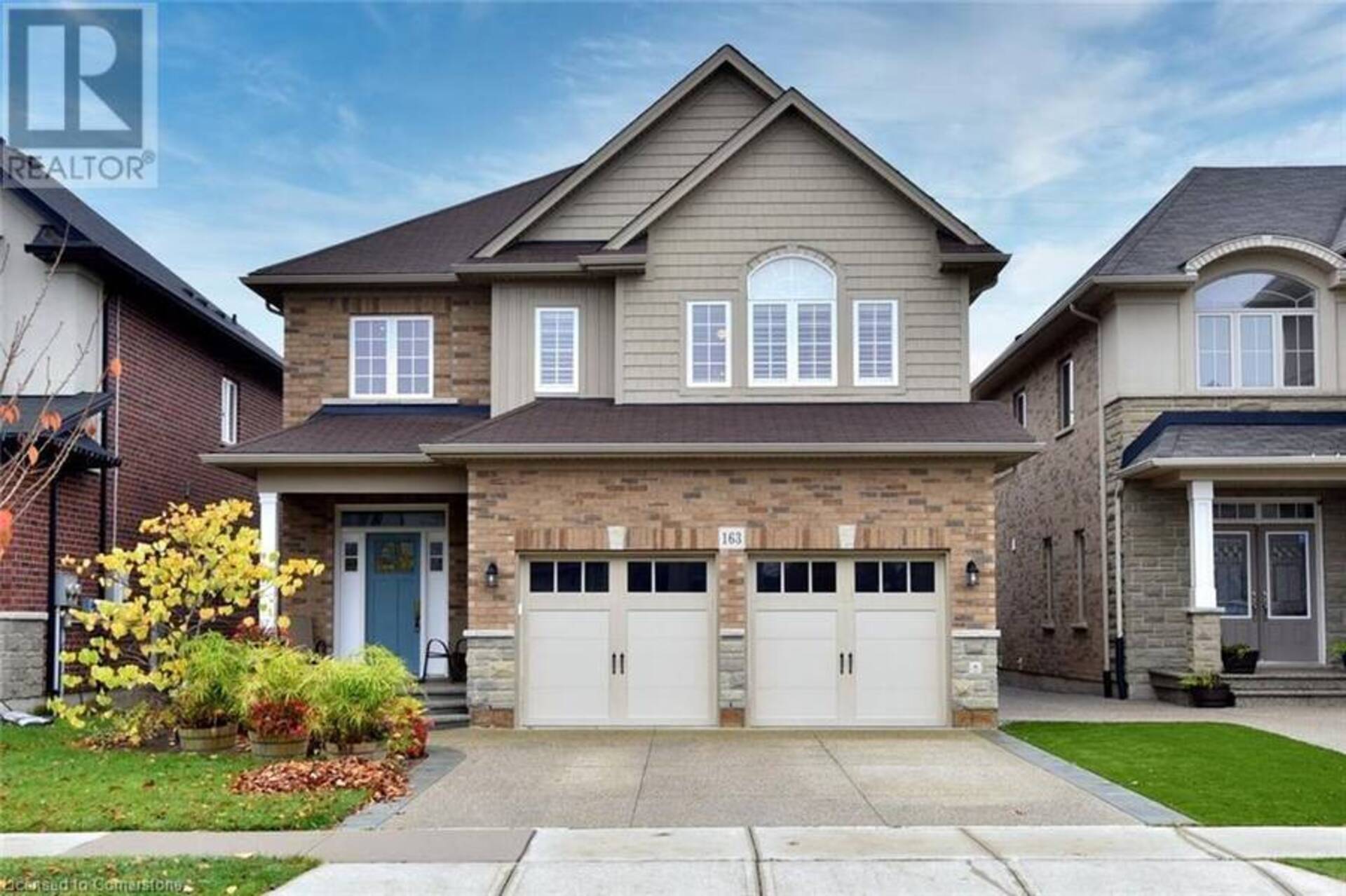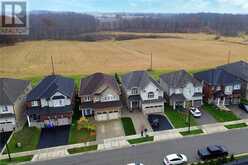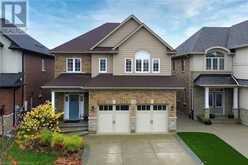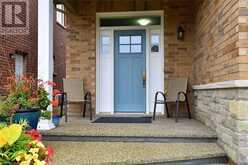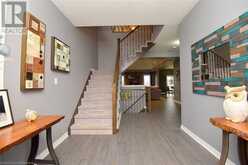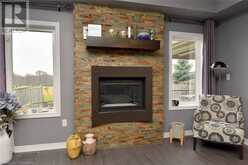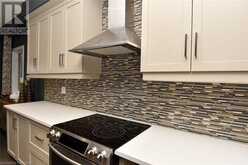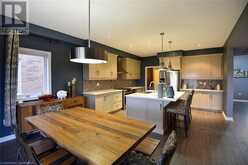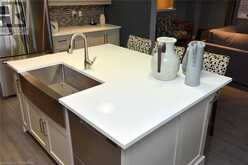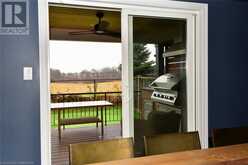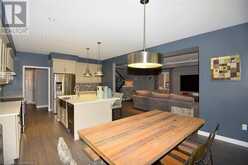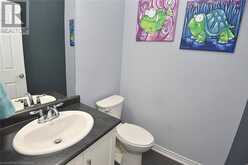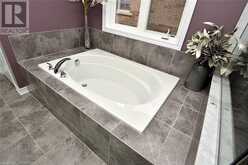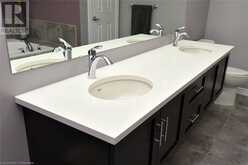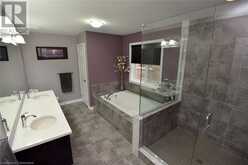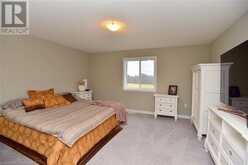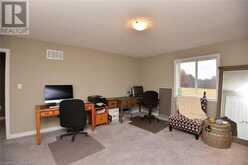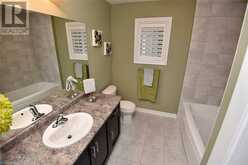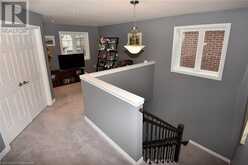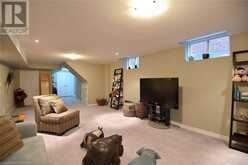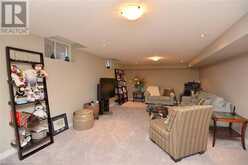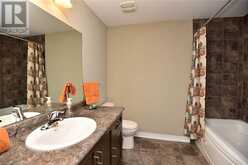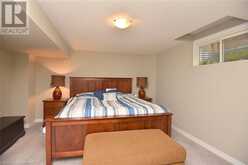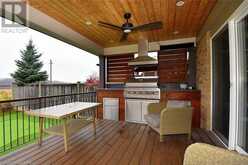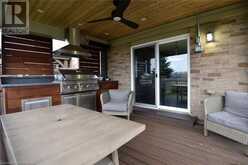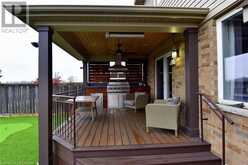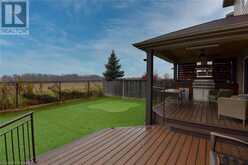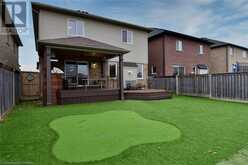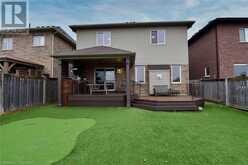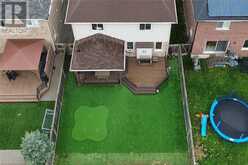163 GRETI Drive, Hamilton, Ontario
$1,289,900
- 4 Beds
- 4 Baths
- 3,646 Square Feet
Welcome to the Manchester Model by Starward Homes 2686 Sq. Ft. plus finished lower level backing onto Green Space, Exposed Aggregate Double Drive and Walkway lead to Upgraded Front Door entrance w/side lites; Impressive Open Concept Family Rm. w/ Gas F/P; Modern Kitchen with oversized Centre Island, loads of cupboard space + Additional serving area Ideal for Entertaining! Good size walk in Pantry; Sliding doors off Dining area to Covered Deck 2021 with B.I Napoleon Bar B. Q. Centre plus Heaters and overhead fan; Back yard is fully fenced complete with Artificial turf Ideal for low maintenance! Good size walk in Closets by California Closets in Primary Bedroom pus 5 pc Ensuite; 2 more large sized bedrooms and open Loft; Laundry Room conveniently located on 2nd floor plus 4th Bedroom and extra bath in Prof Finished basement and more! This home is Ideal for the Growing Family OR those who love to Entertain! Furnace Replaced July 2024; Good size Garage with EV Hook Up (id:23309)
- Listing ID: 40678369
- Property Type: Single Family
- Year Built: 2015
Schedule a Tour
Schedule Private Tour
Carolyn Rouse would happily provide a private viewing if you would like to schedule a tour.
Match your Lifestyle with your Home
Contact Carolyn Rouse, who specializes in Hamilton real estate, on how to match your lifestyle with your ideal home.
Get Started Now
Lifestyle Matchmaker
Let Carolyn Rouse find a property to match your lifestyle.
Listing provided by Royal LePage State Realty
MLS®, REALTOR®, and the associated logos are trademarks of the Canadian Real Estate Association.
This REALTOR.ca listing content is owned and licensed by REALTOR® members of the Canadian Real Estate Association. This property for sale is located at 163 GRETI Drive in Hamilton Ontario. It was last modified on November 18th, 2024. Contact Carolyn Rouse to schedule a viewing or to discover other Hamilton homes for sale.

