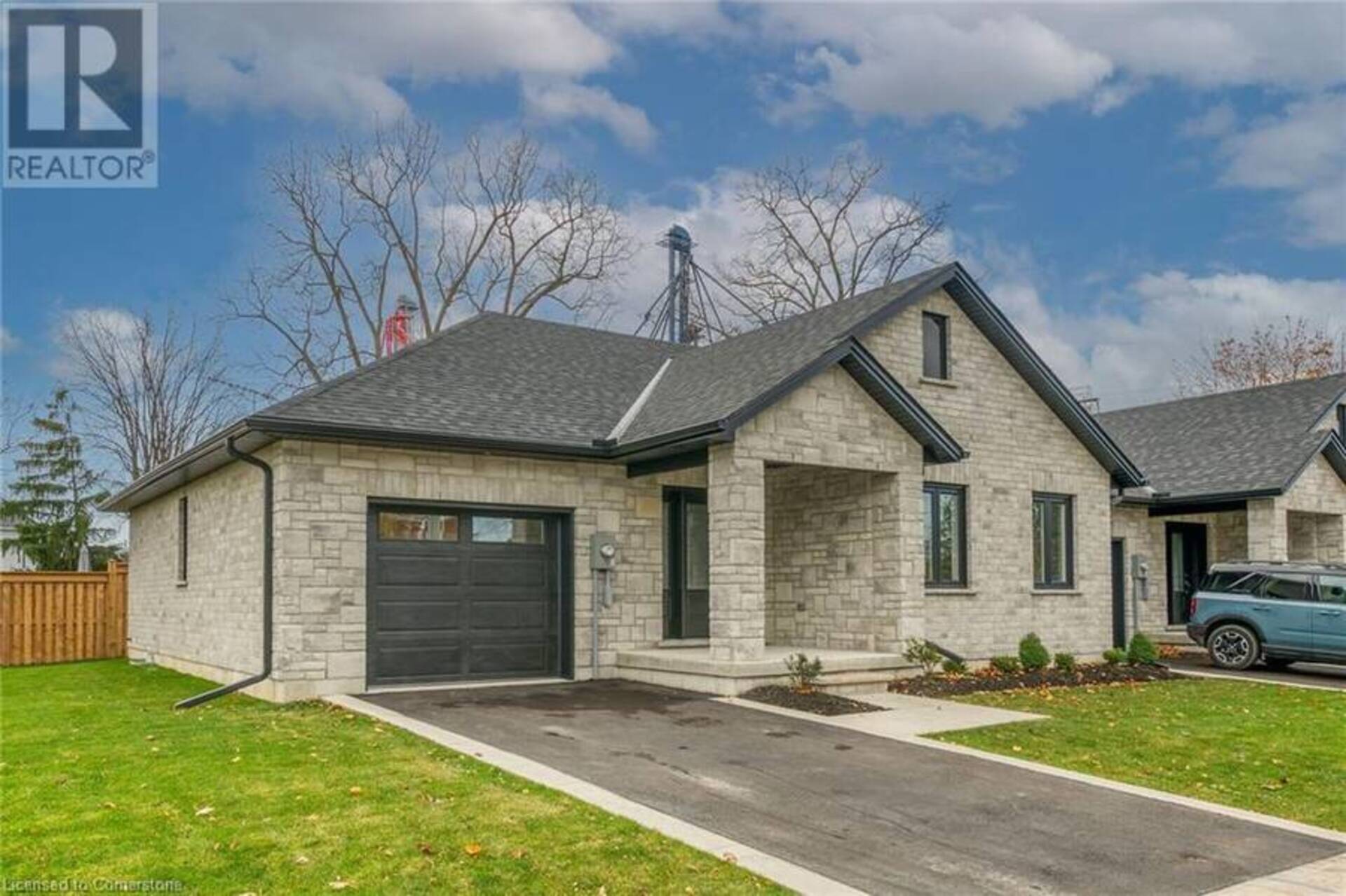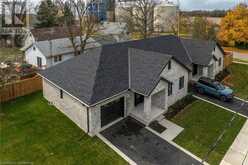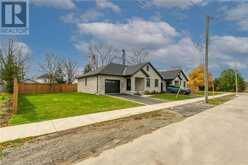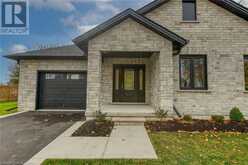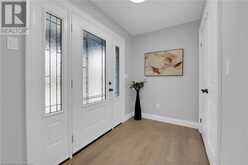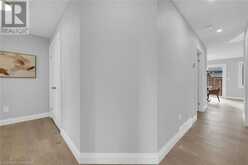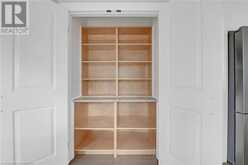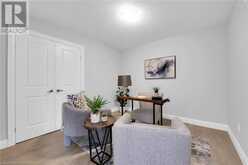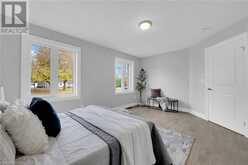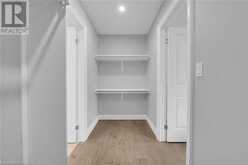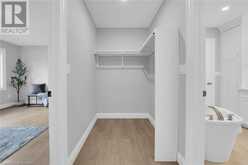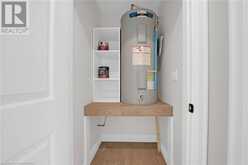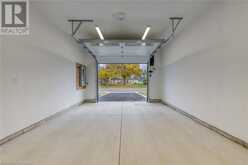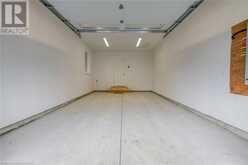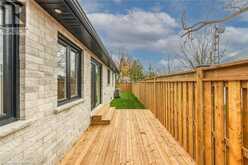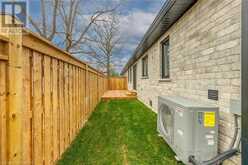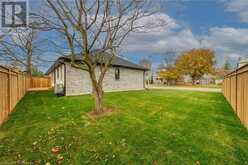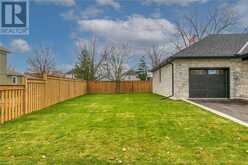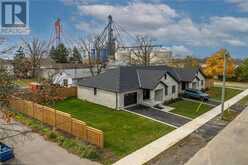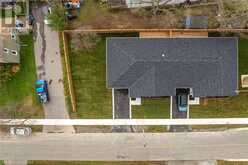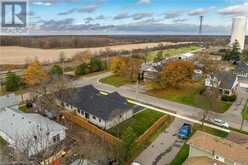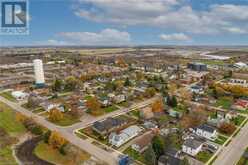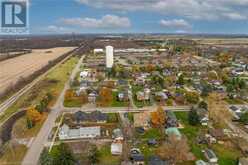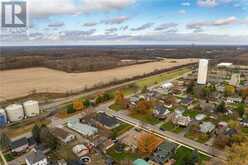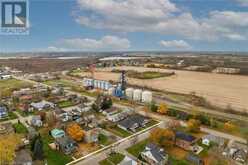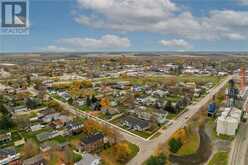19 VICTORIA Street Unit# B, Hagersville, Ontario
$749,900
- 2 Beds
- 2 Baths
- 1,100 Square Feet
Quality built semi-detached all stone/brick freehold bungalow now available!! Located in established, preferred Hagersville neighborhood enjoying frontage on quiet, tree lined street offering close proximity to schools, churches, parks, downtown shops/eateries - and of course - Timmies - relaxing 30 min commute to Hamilton, Brantford & Hwy 403. The word “flawless” cannot be overstated when describing this one level beauty with every detail thought out & professionally finished. From the paved driveway with concrete accent curbs - to the large sodded side yard, privacy fencing & 8' x20' rear entertainment deck - no outdoor stone left unturned here. But then - for the crème de la crème - the spectacular 1,100sf ultra stylish interior - highlighted with Chef’s “Dream” kitchen sporting chic, custom white cabinetry, convenient island, quartz countertops, floor to ceiling pantry cupboard, quality stainless appliances & adjacent dinette ftrs sliding patio door deck walk-out. Design flows elegantly to comfortable living room boasting bright picture window, lavish primary bedroom incs personal en-suite privilege to next level 4pc bath, grand front entry foyer, sizeable guest bedroom, sought after main floor laundry offering hatch entry to 4ft heated crawl space featuring full concrete floor plus direct entry to totally drywalled/painted attached 260sf garage with 9ft ceilings. Beautiful matte finished engineered hardwood floors & premium light fixtures compliment in-vogue décor with sophisticated flair. Notable extras inc ultra-efficient heat pump HVAC system, HRV air exchange system, 200 amp hydro service, quality windows & roof covering. The “Ultimate“ Professional or Retiree’s Venue - one floor living at its finest! (id:23309)
- Listing ID: 40674261
- Property Type: Single Family
- Year Built: 2024
Schedule a Tour
Schedule Private Tour
Carolyn Rouse would happily provide a private viewing if you would like to schedule a tour.
Match your Lifestyle with your Home
Contact Carolyn Rouse, who specializes in Hagersville real estate, on how to match your lifestyle with your ideal home.
Get Started Now
Lifestyle Matchmaker
Let Carolyn Rouse find a property to match your lifestyle.
Listing provided by RE/MAX Escarpment Realty Inc.
MLS®, REALTOR®, and the associated logos are trademarks of the Canadian Real Estate Association.
This REALTOR.ca listing content is owned and licensed by REALTOR® members of the Canadian Real Estate Association. This property for sale is located at 19 VICTORIA Street Unit# B in Hagersville Ontario. It was last modified on November 21st, 2024. Contact Carolyn Rouse to schedule a viewing or to discover other Hagersville homes for sale.

