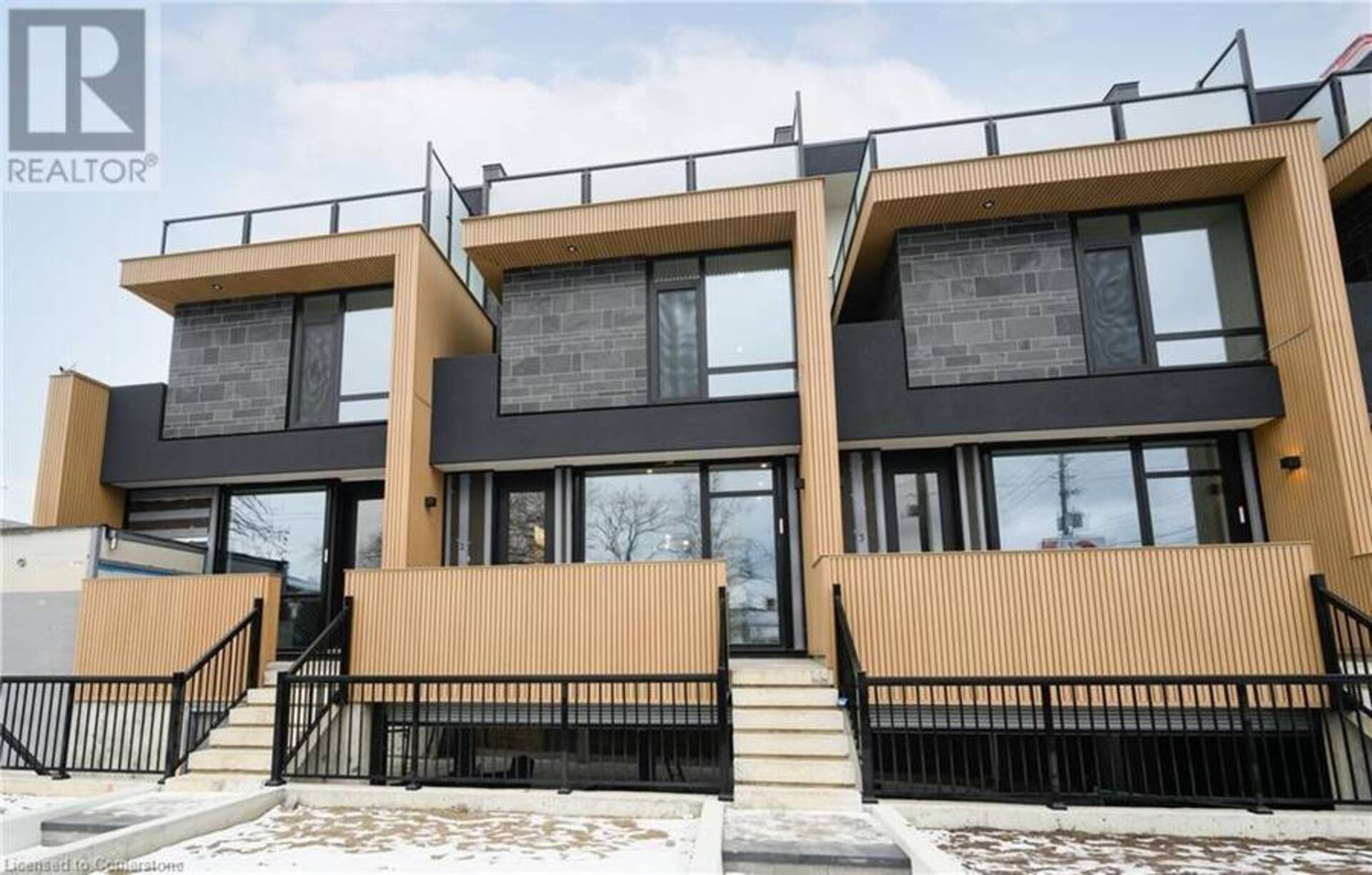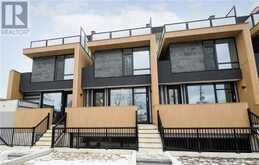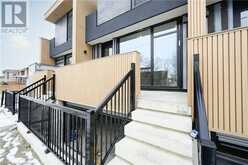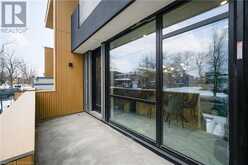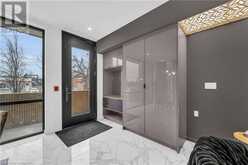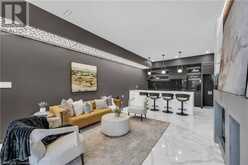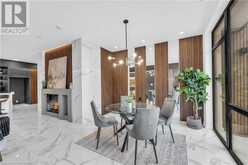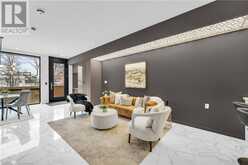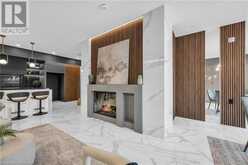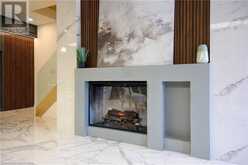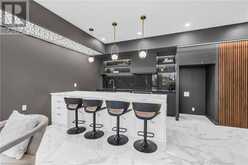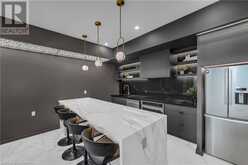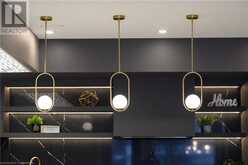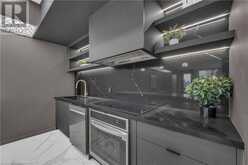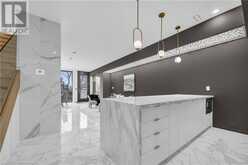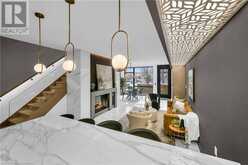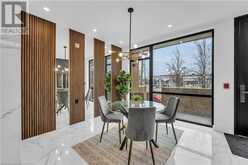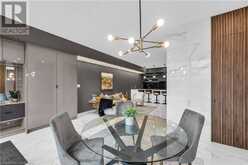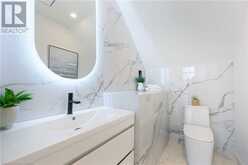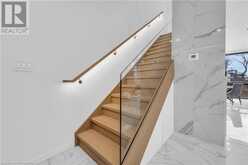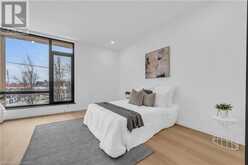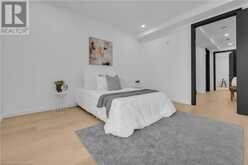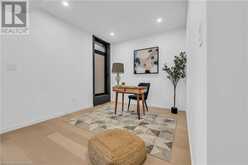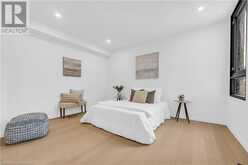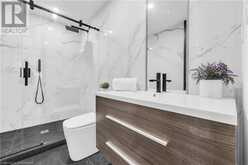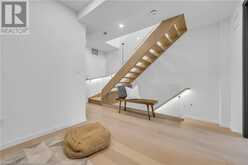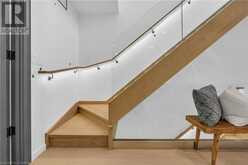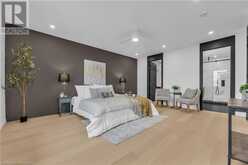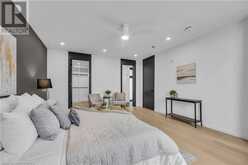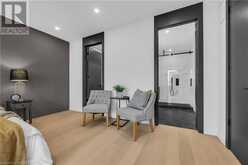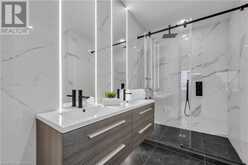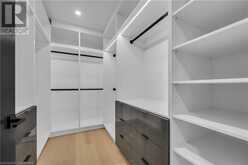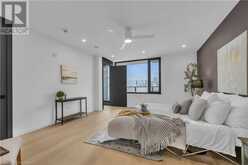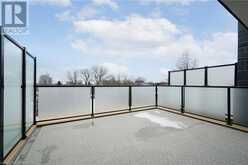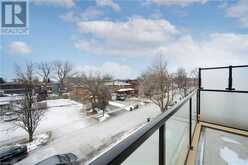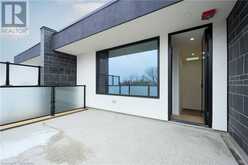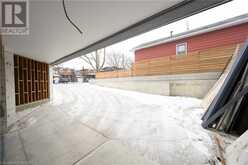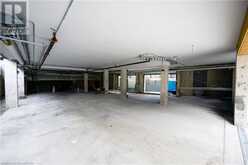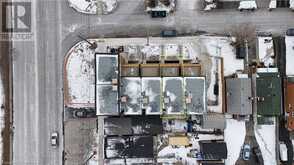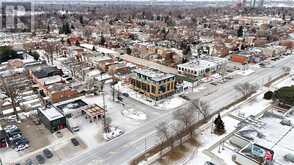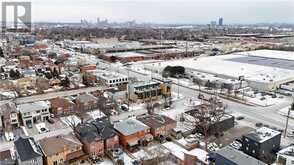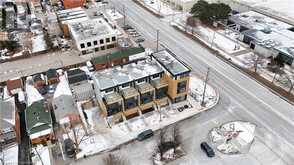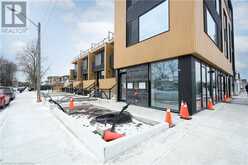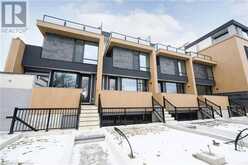200 BROWNS Line Unit# 6A, Etobicoke, Ontario
$7,500 / Monthly
- 3 Beds
- 3 Baths
- 1,983 Square Feet
Be the first to enjoy living in this luxurious contemporary townhome! The private front porch welcomes you to this beautifully designed 3 bedroom/2.5 bath townhome. The use of the high quality exterior finished including phenolic panels, powder coated aluminum panels and composite fluted panels by New Tech wood adds to the modern style of this building. The open concept main floor is a great entertaining space. Bright and spacious with a large living & dining room open to the kitchen. Sunlight pours in through triple glazed, thermally insulated windows featuring bird friendly glass. Oversized Italian porcelain tiles and decorative fluted panels create a contemporary feel. A Dimplex electric fireplace provides warmth and cosiness. The kitchen features a large peninsula, perfect for casual dining. Quartz counters & a gorgeous counter to ceiling backsplash provide stunning focal points. Custom cabinets provide ample storage. Stacked washer/dryer is tucked away beside the kitchen. Also on the main floor is a convenient powder room with built-in vanity mirror with LED lighting. Solid oak staircases lead to the upper levels. White oak hardwood floors run throughout the upper levels. On the second level are two bedrooms served by a 3 piece bath. A den space provides separation between the bedrooms and could easily be converted to a fourth bedroom if required. The third floor primary bedroom is a true retreat with a walk-in closet and 4 piece ensuite bath with double sinks. Walkout from the primary bedroom to the south facing balcony, the perfect place to start and end the day. Custom storage solution in the coat, shoe and walk-in closets. Dedicated underground parking with an elevator to the ground level. Perfectly located for the commuter with easy access to the QEW, HWY 427, the Gardiner and Lakeshore Boulevard. Sherway Gardens is under 3 km away and dining, grocery stores and public transportation are steps from your doorstep. (id:23309)
- Listing ID: 40688858
- Property Type: Single Family
- Year Built: 2025
Schedule a Tour
Schedule Private Tour
Carolyn Rouse would happily provide a private viewing if you would like to schedule a tour.
Match your Lifestyle with your Home
Contact Carolyn Rouse, who specializes in Etobicoke real estate, on how to match your lifestyle with your ideal home.
Get Started Now
Lifestyle Matchmaker
Let Carolyn Rouse find a property to match your lifestyle.
Listing provided by RE/MAX Garden City Realty Inc.
MLS®, REALTOR®, and the associated logos are trademarks of the Canadian Real Estate Association.
This REALTOR.ca listing content is owned and licensed by REALTOR® members of the Canadian Real Estate Association. This property for sale is located at 200 BROWNS Line Unit# 6A in Etobicoke Ontario. It was last modified on February 5th, 2025. Contact Carolyn Rouse to schedule a viewing or to discover other Etobicoke real estate for sale.

