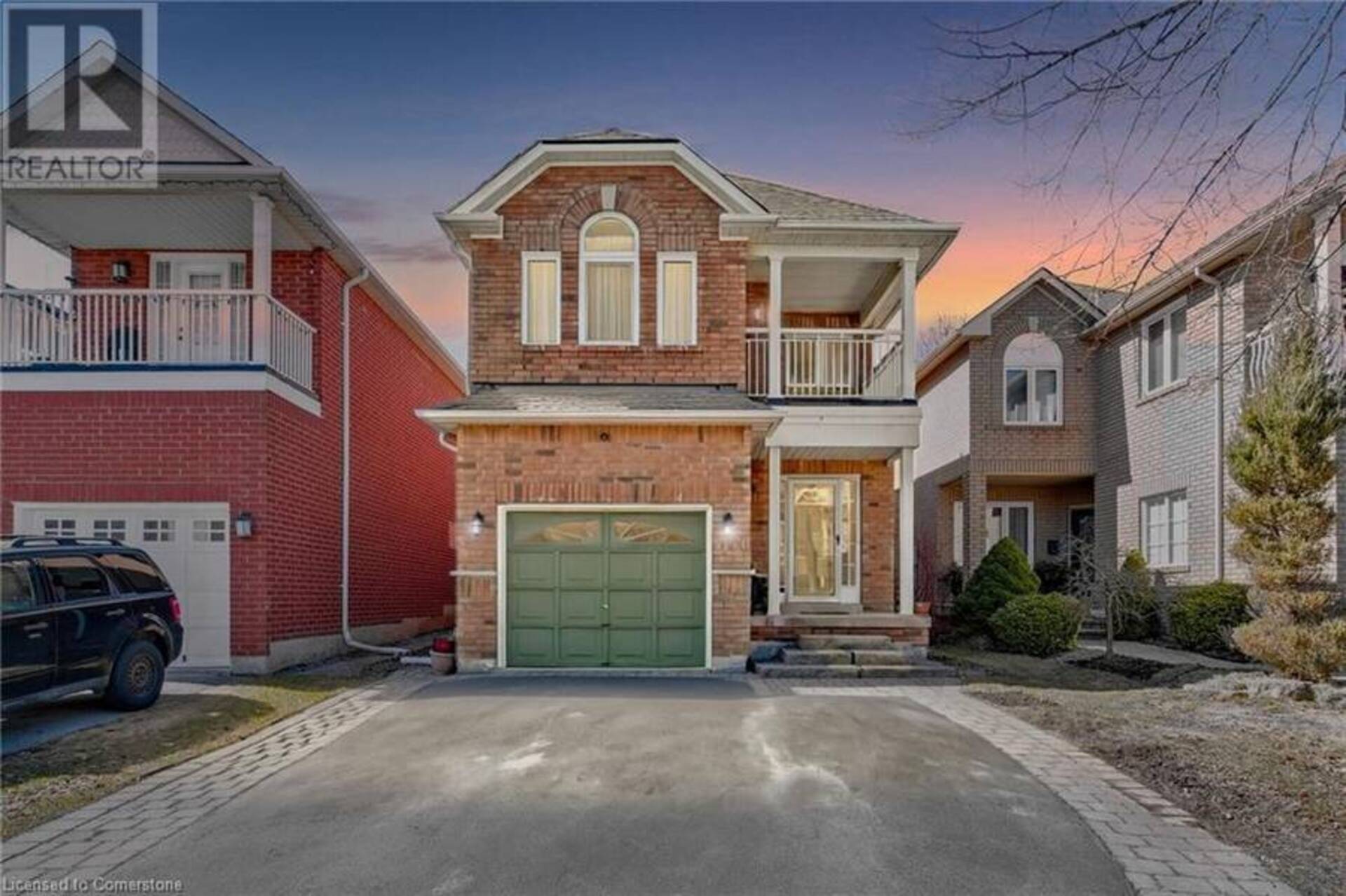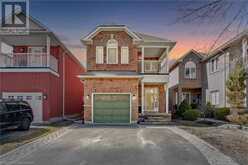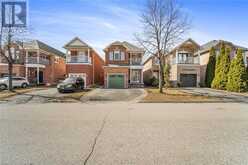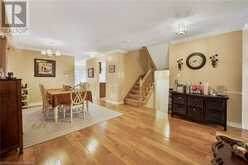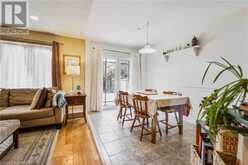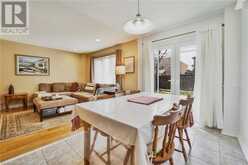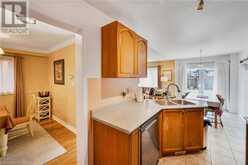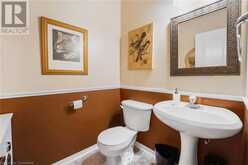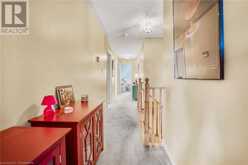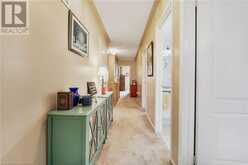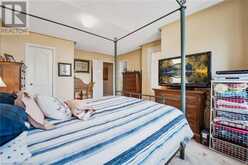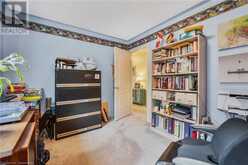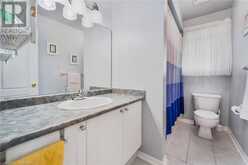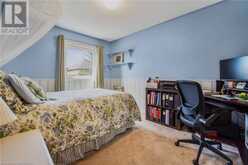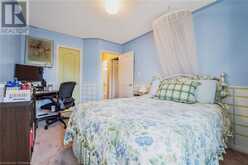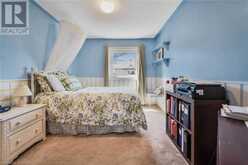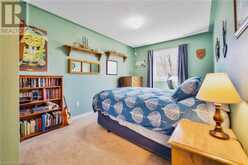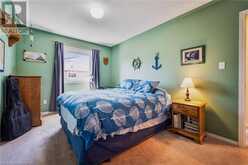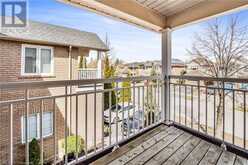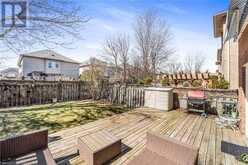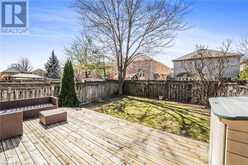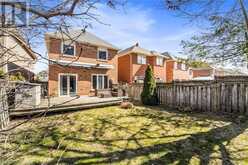2280 OWLRIDGE Drive, Oakville, Ontario
$1,349,900
- 4 Beds
- 3 Baths
- 2,064 Square Feet
Beautiful family home located on a quiet street in the heart of the highly sought after neighbourhood of West Oak Trails Oakville. Walking Distance to Schools, Parks, Shopping and Trails. 5 Min to the new Oakville Trafalgar Hospital. This home provides 2000+ sqft of living space & offers 4 bedrooms on the upper level. The master bedroom is spacious and features a walk-in closet, ensuite with a soaker tub & separate shower. Walk out to a private covered balcony. 3 additional large bedrooms, a full bathroom and huge storage closet complete this level. The main floor offers an open concept kitchen/family room & a breakfast area with a sliding glass door leading out to the large deck & yard. The combined living/ dining room allows for large family gatherings. The unfinished basement featuring high ceilings is ready for your finishing touch. A must see opportunity! (id:23309)
- Listing ID: 40708823
- Property Type: Single Family
- Year Built: 1999
Schedule a Tour
Schedule Private Tour
Carolyn Rouse would happily provide a private viewing if you would like to schedule a tour.
Match your Lifestyle with your Home
Contact Carolyn Rouse, who specializes in Oakville real estate, on how to match your lifestyle with your ideal home.
Get Started Now
Lifestyle Matchmaker
Let Carolyn Rouse find a property to match your lifestyle.
Listing provided by Michael St. Jean Realty Inc.
MLS®, REALTOR®, and the associated logos are trademarks of the Canadian Real Estate Association.
This REALTOR.ca listing content is owned and licensed by REALTOR® members of the Canadian Real Estate Association. This property for sale is located at 2280 OWLRIDGE Drive in Oakville Ontario. It was last modified on April 1st, 2025. Contact Carolyn Rouse to schedule a viewing or to discover other Oakville homes for sale.

