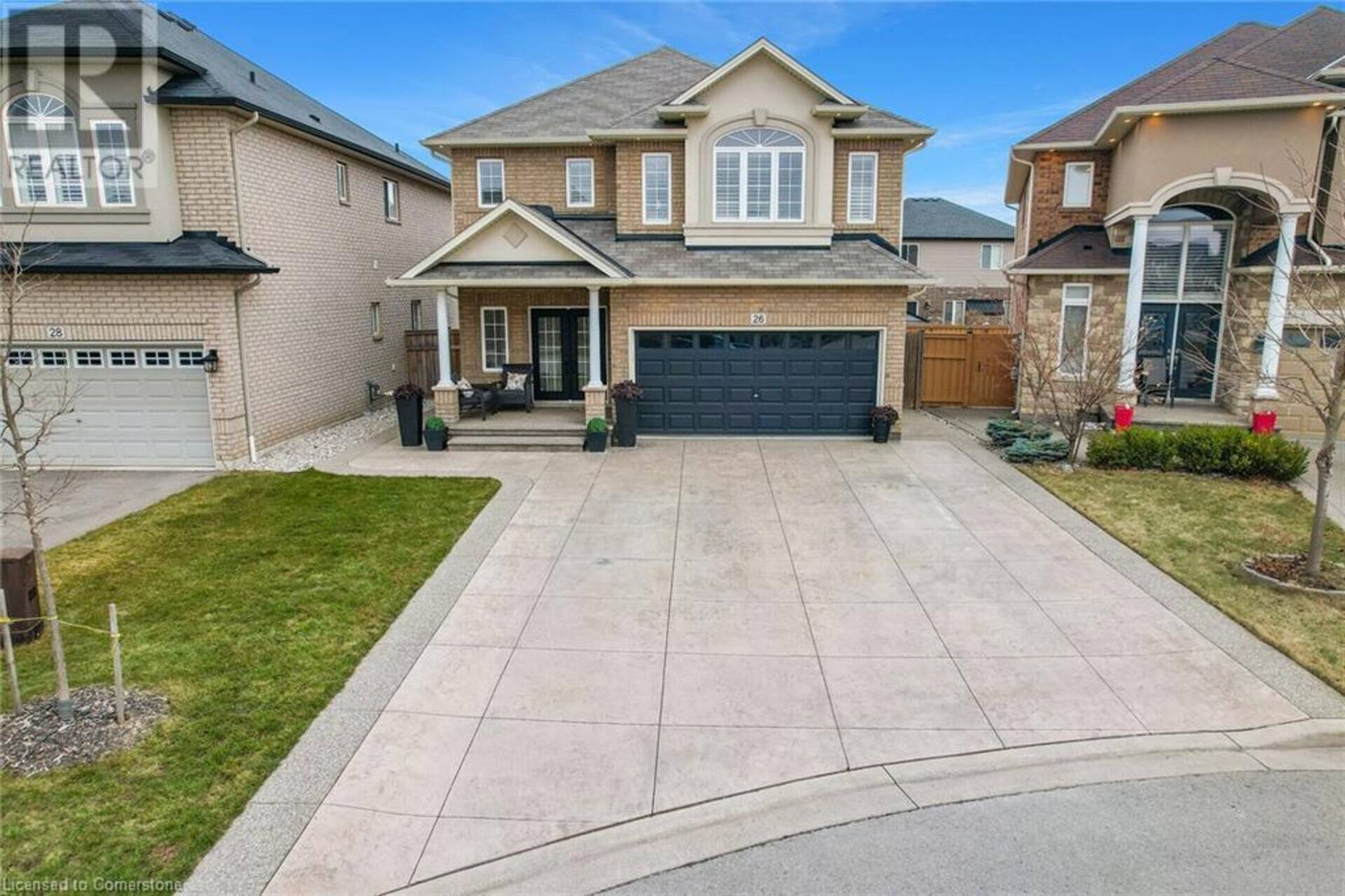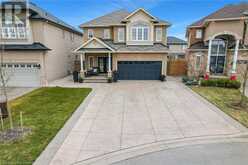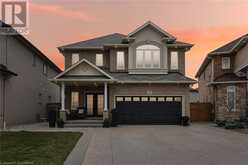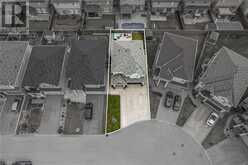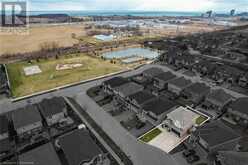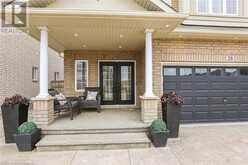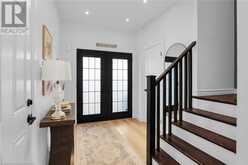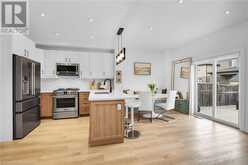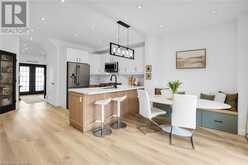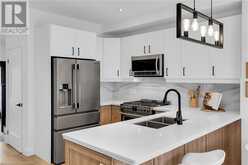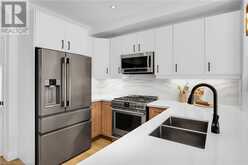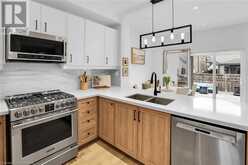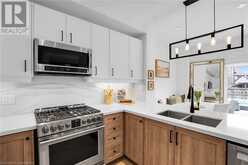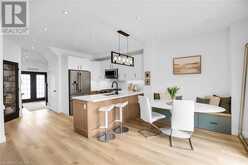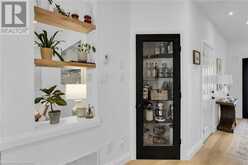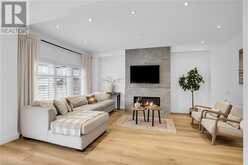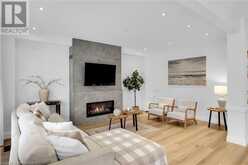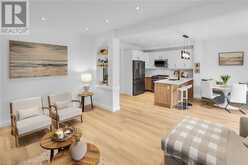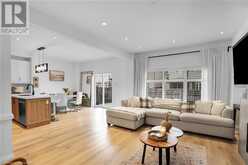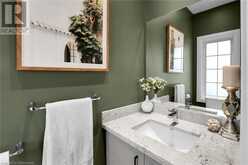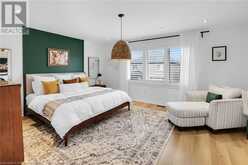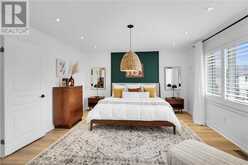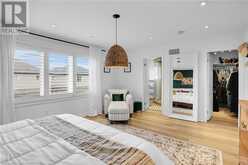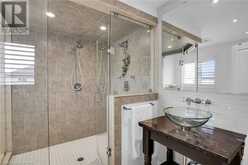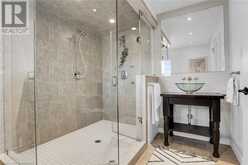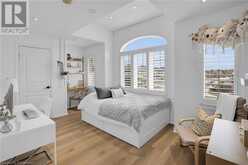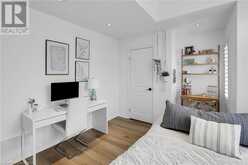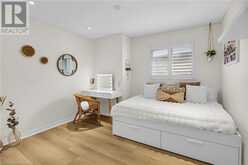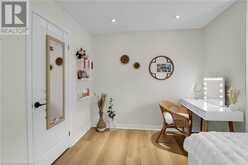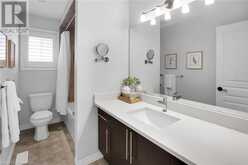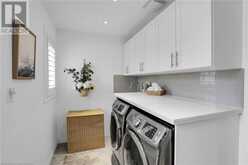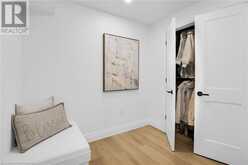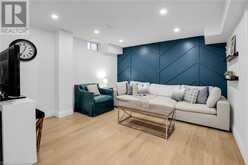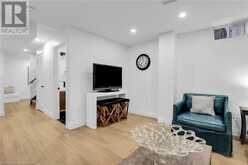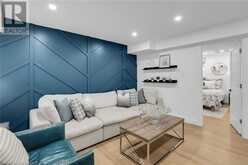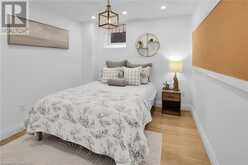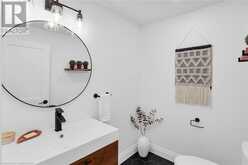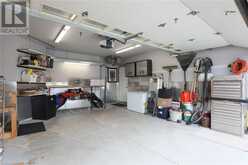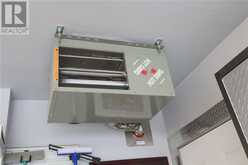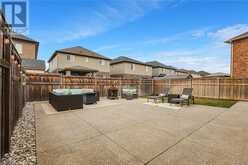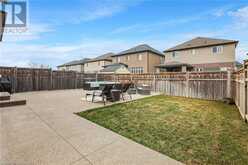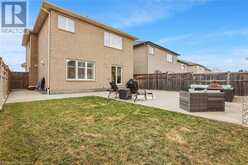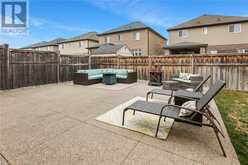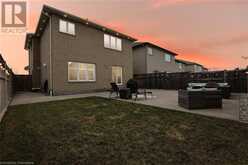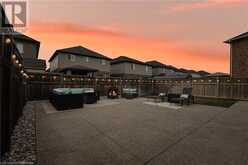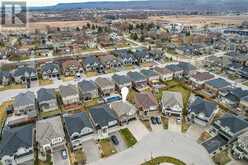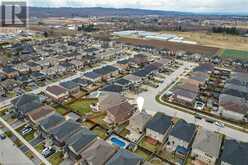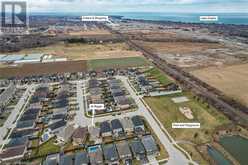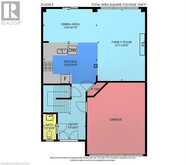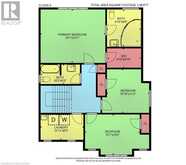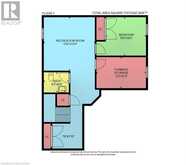26 BIGGAR Crescent, Grimsby, Ontario
$1,100,000
- 4 Beds
- 4 Baths
- 2,485 Square Feet
Impressive luxurious home professionally designed with the most exquisite quality and elegant features throughout, nestled in one of Grimsby's best quiet family neighbourhoods! This gorgeous homes main floor features 9ft ceilings with an airy open concept design with a large custom gas fireplace being the focal point of the spacious living room area. The kitchen has a stunning backsplash, quartz countertops, a pantry and separate banquet seating with extra storage. Kitchen features new SS Frigidaire professional series fridge and gas stove, SS dishwasher and new faucet and light fixture. Open concept entertaining area, luxury vinyl flooring with high baseboards, custom open concept shelving, new interior doors, hardware and California shutters that flood the space with natural light and a powder bathroom. Upstairs you will find a spacious primary bedroom which features a walk-in closet with plenty of space, a 5 piece ensuite bathroom with large custom glass shower, body sprays and 2 sets of shower heads. Two more additional sizable bedrooms share a 4 piece bath with quartz counter tops and custom cabinetry and a stunning laundry room with custom cabinetry, quartz counter top with Samsung washer and dryer. There are plenty of pot lights throughout every level of the home, making it very bright and cheerful! The fully finished lower level has a beautiful custom wall, a 2 piece bathroom with contemporary finishes, another good sized bedroom, and a rec room area perfect for entertaining. Lots of parking with an extra wide driveway fitting 4 cars. A double heated garage with custom SS walls with inside entry and side yard access. The backyard is fully fenced in, with a pool sized lot, features exposed aggregate stone patio and walkway and equipped with an irrigation system for front and rear grass areas. This home offers an incredible opportunity to live in a desirable area with really great neighbours, park across the street and minutes to Costco plaza, schools and QEW. (id:23309)
Open house this Sat, Apr 5th from 2:00 PM to 4:00 PM and Sun, Apr 6th from 2:00 PM to 4:00 PM.
- Listing ID: 40710444
- Property Type: Single Family
- Year Built: 2015
Schedule a Tour
Schedule Private Tour
Carolyn Rouse would happily provide a private viewing if you would like to schedule a tour.
Match your Lifestyle with your Home
Contact Carolyn Rouse, who specializes in Grimsby real estate, on how to match your lifestyle with your ideal home.
Get Started Now
Lifestyle Matchmaker
Let Carolyn Rouse find a property to match your lifestyle.
Listing provided by Royal LePage NRC Realty
MLS®, REALTOR®, and the associated logos are trademarks of the Canadian Real Estate Association.
This REALTOR.ca listing content is owned and licensed by REALTOR® members of the Canadian Real Estate Association. This property for sale is located at 26 BIGGAR Crescent in Grimsby Ontario. It was last modified on March 27th, 2025. Contact Carolyn Rouse to schedule a viewing or to discover other Grimsby homes for sale.

