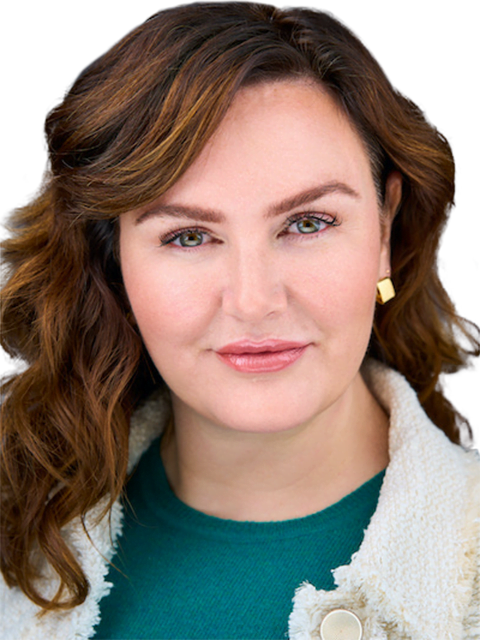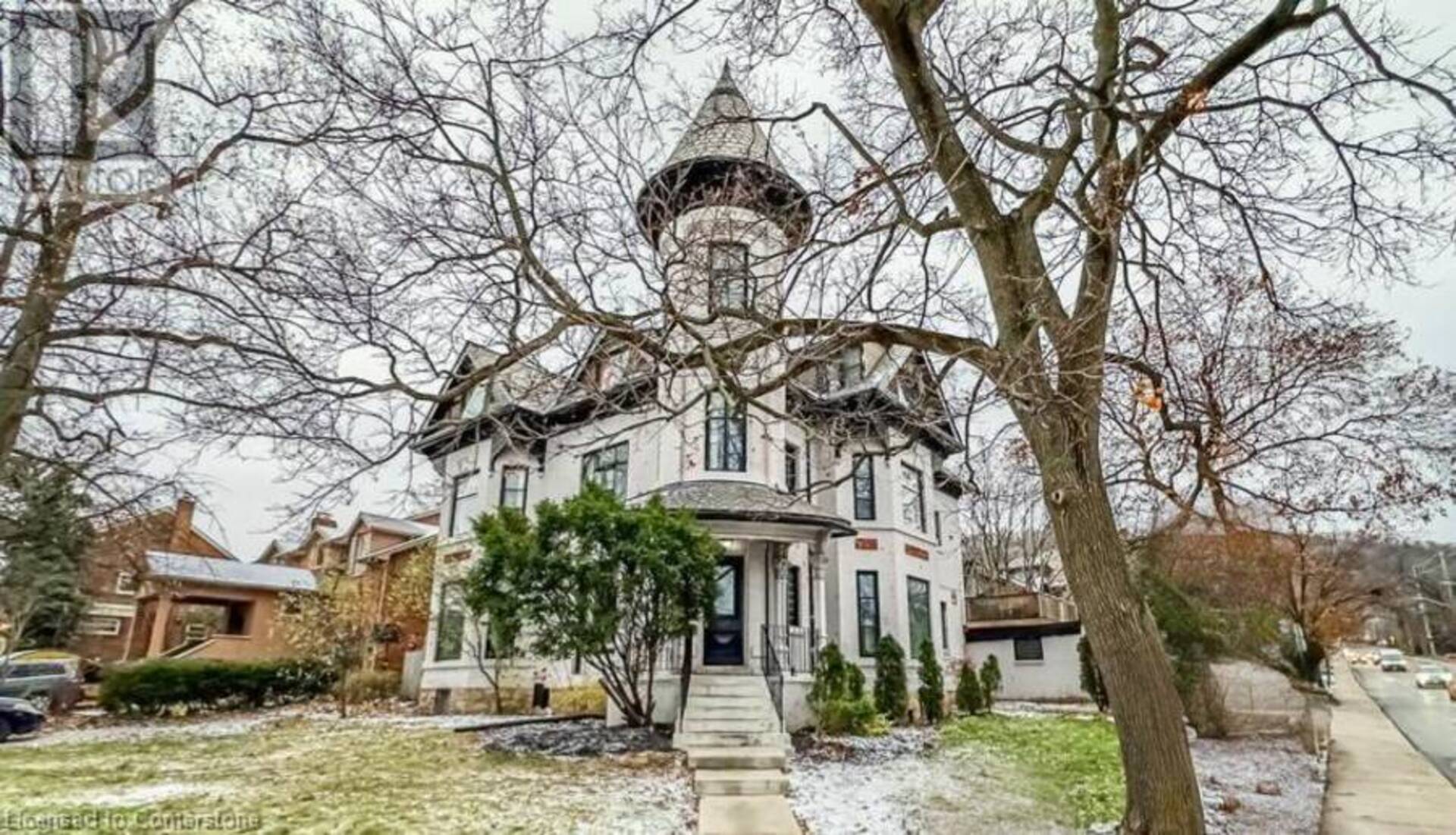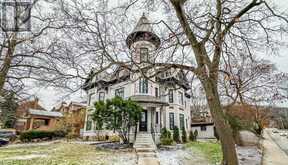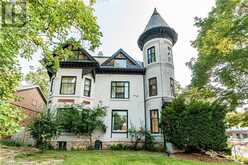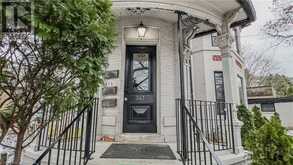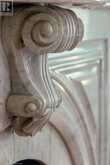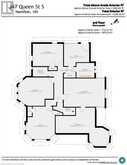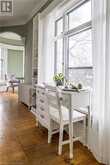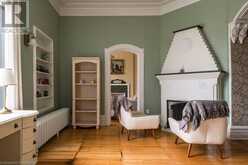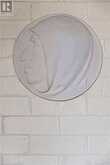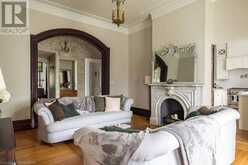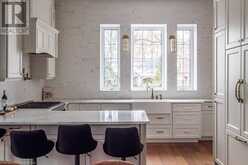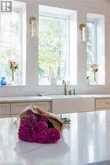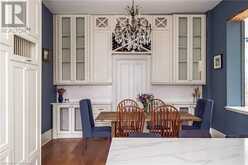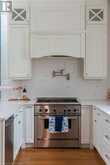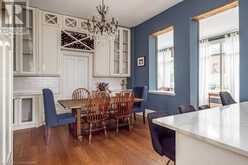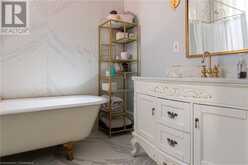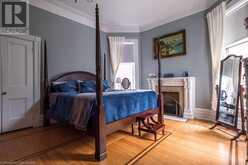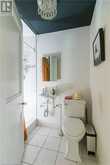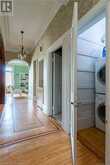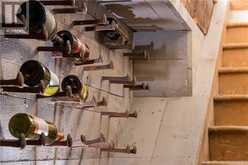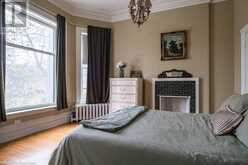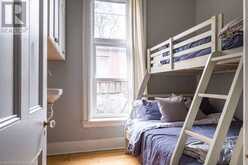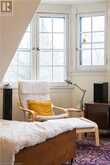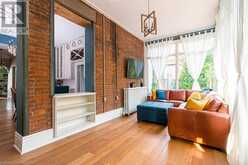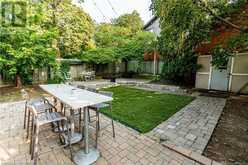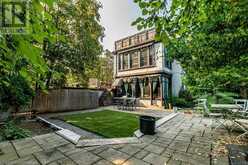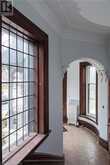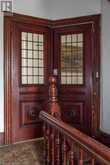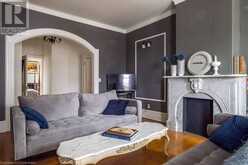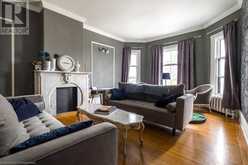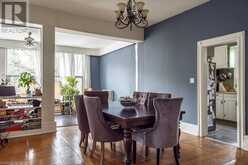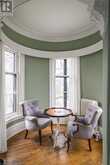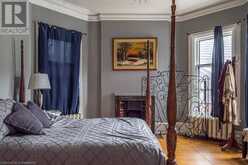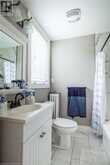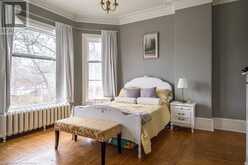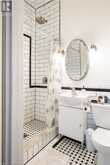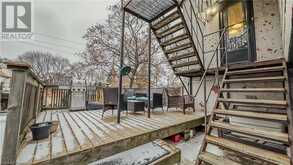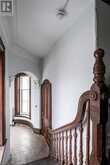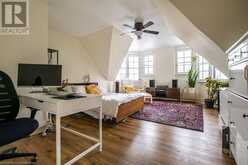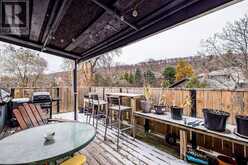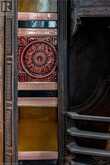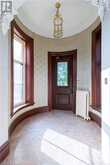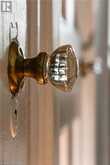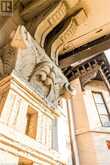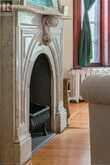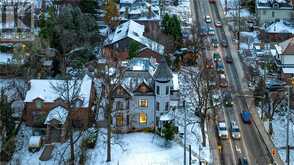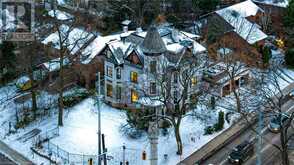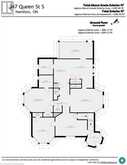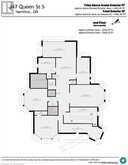347 QUEEN Street S, Hamilton, Ontario
$2,385,000
- 10 Beds
- 6 Baths
- 6,295 Square Feet
A Rare Opportunity to Own a Piece of Hamilton’s History. The “Queen St Castle is a magnificent circa 1881 home situated at the prestigious corner of Queen Street South and Aberdeen Avenue. This architectural gem, also known as Hawkin’s House and Henson Queen (after its original owner), is recognized as one of Hamilton’s most iconic homes and is listed among the city’s Architecturally Significant Properties. This white Victorian masterpiece, complete with a turret, has been lovingly maintained by a select few owners and is being offered for the first time in years after being acquired off-market. Grandfathered as a legal non-conforming triplex in 2014, it presents the potential to be restored to its original grandeur as a stunning single-family home for those looking to create a bespoke estate. Features a prime location nestled in the heart of the Durand neighborhood, at the base of the escarpment, you’re just steps from Locke Street’s vibrant shops, restaurants, and dog park. Augusta, James, and Hess Streets are all within walking distance, with access to the Bruce Trail and major highways just minutes away. Enjoy ample parking & outdoor space. A triple car attached garage/carport, plus driveway parking for up to 7 vehicles, ensures convenience. The fully fenced yard offers privacy and potential for outdoor entertaining. Modern Updates Include: Front Porch and Hallway Painting (2024), Chimney Cap (2024), Carport Roof (2023), Soffit and Fascia (2020 & 2024). Its proximity to Hamilton’s hospitals, McMaster University, Mohawk College, and multiple GO stations makes it ideal for professionals and families seeking a property that combines location, history, and prestige. Don’t miss the chance to own one of Hamilton’s most admired landmarks—experience the grandeur of The Queen St Castle and create your own chapter in its remarkable history. (id:23309)
- Listing ID: 40684661
- Property Type: Single Family
- Year Built: 1881
Schedule a Tour
Schedule Private Tour
Carolyn Rouse would happily provide a private viewing if you would like to schedule a tour.
Match your Lifestyle with your Home
Contact Carolyn Rouse, who specializes in Hamilton real estate, on how to match your lifestyle with your ideal home.
Get Started Now
Lifestyle Matchmaker
Let Carolyn Rouse find a property to match your lifestyle.
Listing provided by Royal LePage State Realty
MLS®, REALTOR®, and the associated logos are trademarks of the Canadian Real Estate Association.
This REALTOR.ca listing content is owned and licensed by REALTOR® members of the Canadian Real Estate Association. This property for sale is located at 347 QUEEN Street S in Hamilton Ontario. It was last modified on December 11th, 2024. Contact Carolyn Rouse to schedule a viewing or to discover other Hamilton homes for sale.
