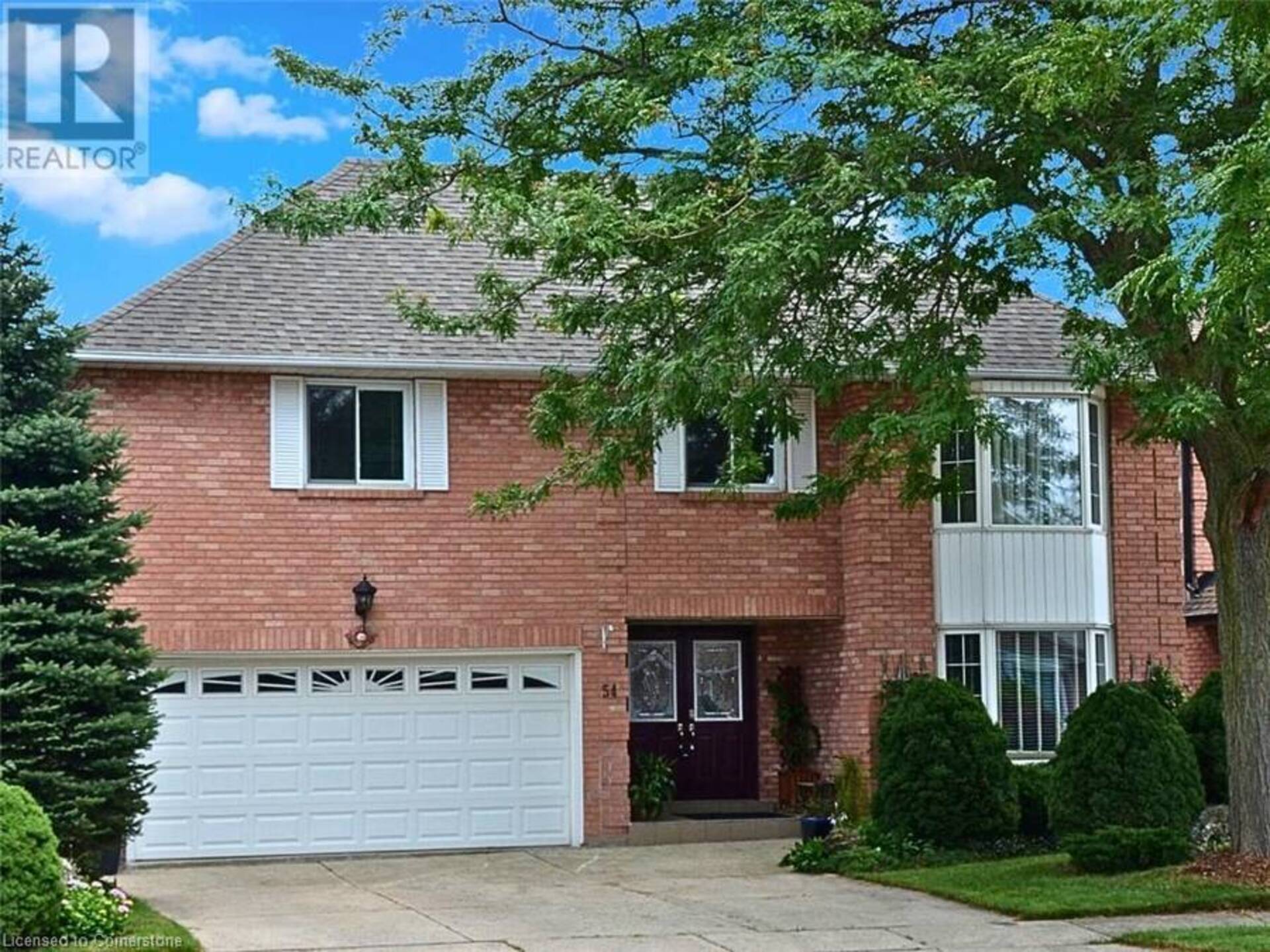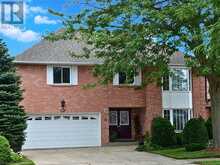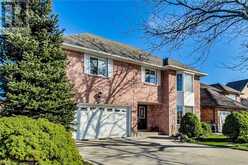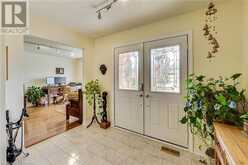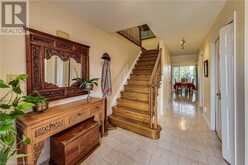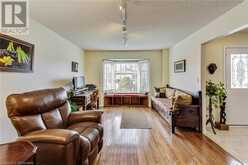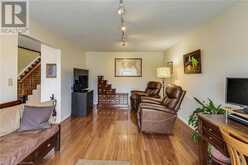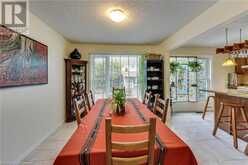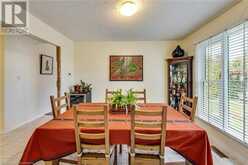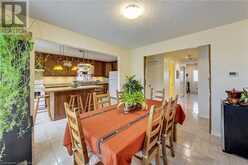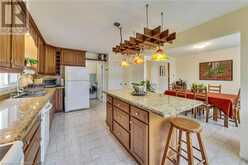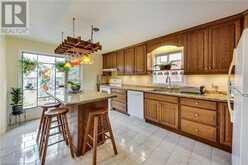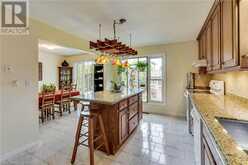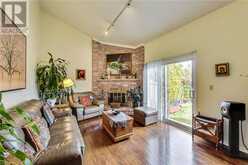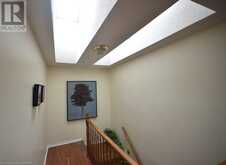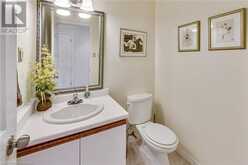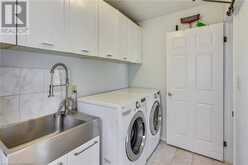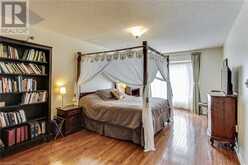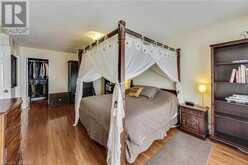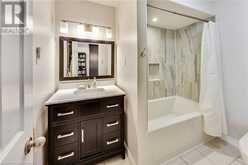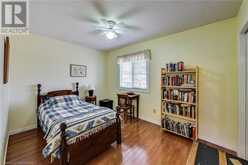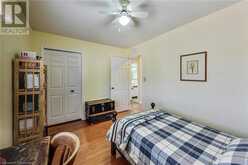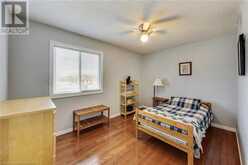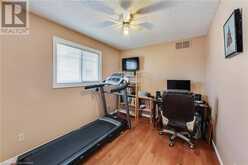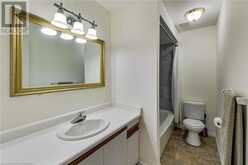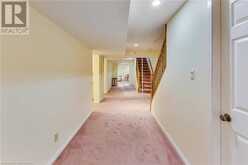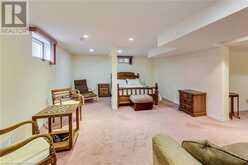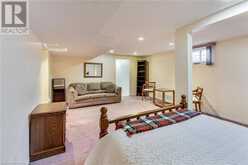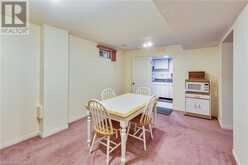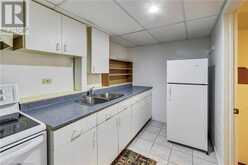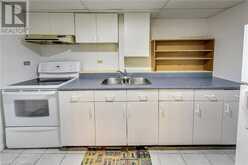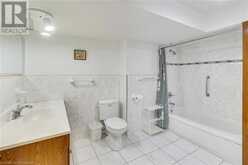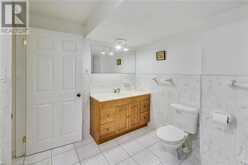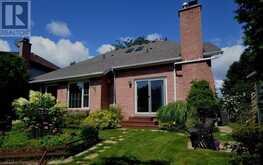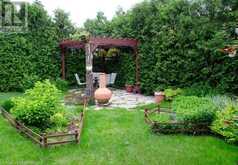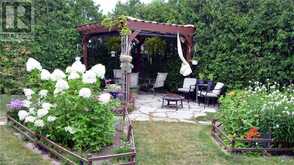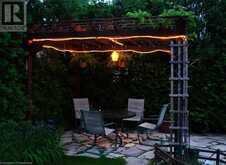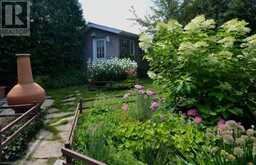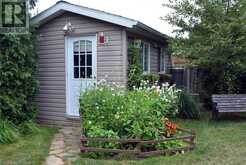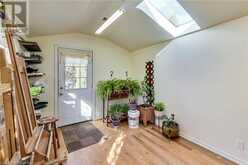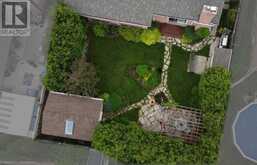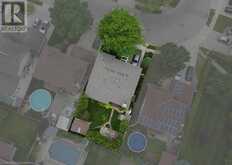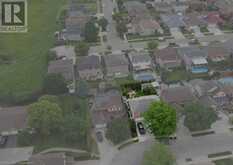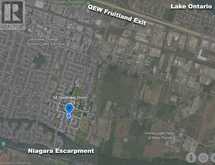54 GOLDCREST Drive, Stoney Creek, Ontario
$1,129,900
- 5 Beds
- 4 Baths
- 2,218 Square Feet
Lovingly maintained family home in highly sought after Stoney Creek escarpment view neighbourhood. Three minutes to QEW and five minute walk to Bruce trail brings together convenience and quality of life. The home features hardwood and tile flooring throughout, a wood burning fireplace and huge windows and skylights that fill the structure with natural light. MANY UPDATES include high efficiency furnace 2024, master bath and walk-in closet, triple-glaze picture windows, kitchen cupboards and granite countertops, and a 30 year roof (2017). A fully finished basement with large bath and kitchen offers in-law accommodation. Outside enjoy mature perennial gardens surrounded by a 15 foot cedar hedge that offers privacy and a feeling of country living. A pergola above a flagstone patio creates shelter and soft light in the evenings. A 140 sq ft fully finished, insulated studio/workshop caps off this unique, must-see property. Excellent location within walking distance to schools and amenities. (id:23309)
- Listing ID: 40657454
- Property Type: Single Family
Schedule a Tour
Schedule Private Tour
Carolyn Rouse would happily provide a private viewing if you would like to schedule a tour.
Match your Lifestyle with your Home
Contact Carolyn Rouse, who specializes in Stoney Creek real estate, on how to match your lifestyle with your ideal home.
Get Started Now
Lifestyle Matchmaker
Let Carolyn Rouse find a property to match your lifestyle.
Listing provided by M. Marel Real Estate Inc.
MLS®, REALTOR®, and the associated logos are trademarks of the Canadian Real Estate Association.
This REALTOR.ca listing content is owned and licensed by REALTOR® members of the Canadian Real Estate Association. This property for sale is located at 54 GOLDCREST Drive in Stoney Creek Ontario. It was last modified on October 3rd, 2024. Contact Carolyn Rouse to schedule a viewing or to discover other Stoney Creek homes for sale.

