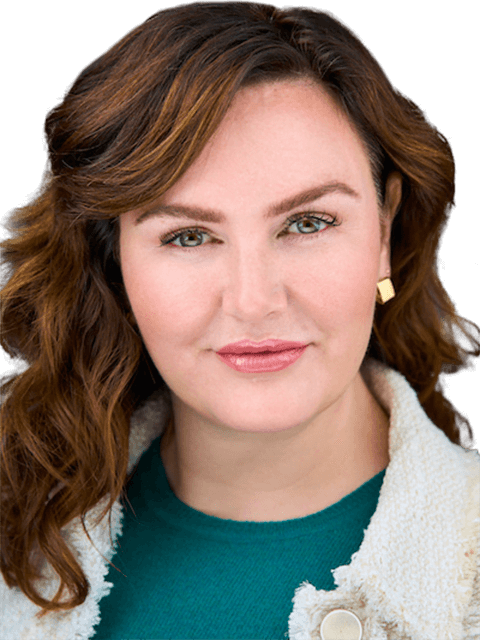6212 SAM IORFIDA Drive, Niagara Falls, Ontario
$1,099,900
- 4 Beds
- 3 Baths
- 2,748 Square Feet
BEAUTIFUL MOUNTAINVIEW BUILT FORMER MODEL HOME! This over sized & spacious 2-storey features a natural 4 bedroom layout with 2.5 baths, double car garage on a spacious corner lot. Enter through the covered front porch into your foyer with front media room or formal dining room, family room with gas fireplace and gorgeous kitchen with oversized 12’ kitchen island. Main floor also offers access from the garage, walk-in mudroom closet and 2-piece bath. Second floor features 4 generous sized bedrooms including a large primary suite with walk-in closet and a 5-piece private ensuite plus main 4-piece bath and laundry room. All kitchen appliances plus washer & dryer included. Prime south end location with easy access to the Costco shopping centre, QEW highway, schools, trails, parks & more. (id:23309)
- Listing ID: 40735167
- Property Type: Single Family
Schedule a Tour
Schedule Private Tour
Carolyn Rouse would happily provide a private viewing if you would like to schedule a tour.
Match your Lifestyle with your Home
Contact Carolyn Rouse, who specializes in Niagara Falls real estate, on how to match your lifestyle with your ideal home.
Get Started Now
Lifestyle Matchmaker
Let Carolyn Rouse find a property to match your lifestyle.
Listing provided by RE/MAX Niagara Realty Ltd.
MLS®, REALTOR®, and the associated logos are trademarks of the Canadian Real Estate Association.
This REALTOR.ca listing content is owned and licensed by REALTOR® members of the Canadian Real Estate Association. This property for sale is located at 6212 SAM IORFIDA Drive in Niagara Falls Ontario. It was last modified on August 12th, 2025. Contact Carolyn Rouse to schedule a viewing or to discover other Niagara Falls homes for sale.




































