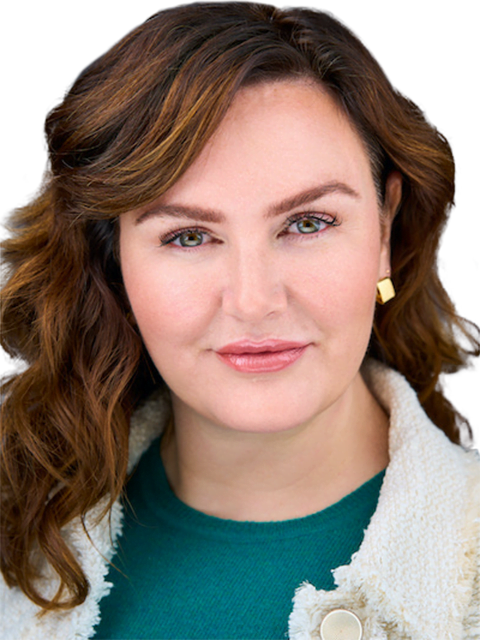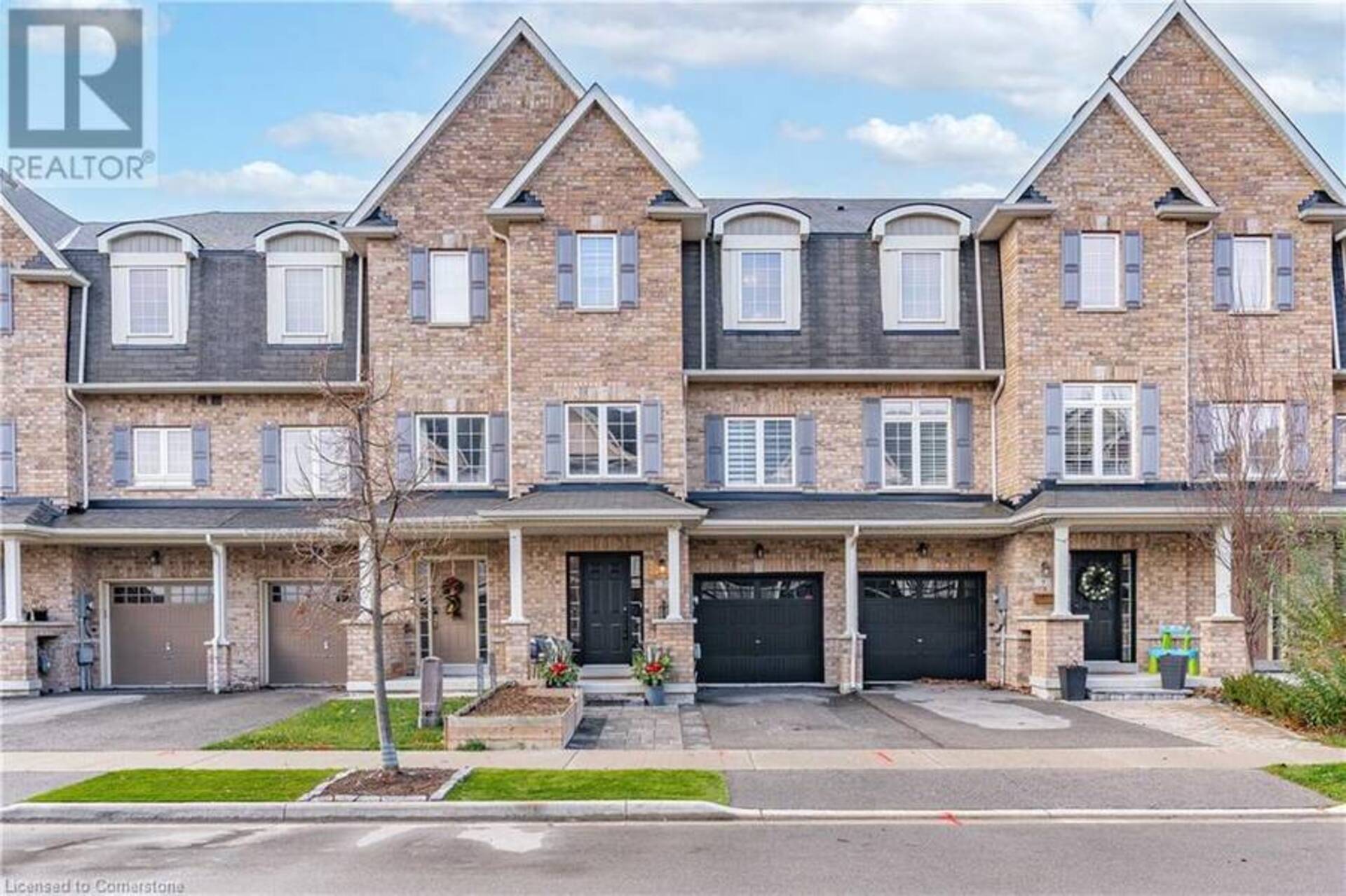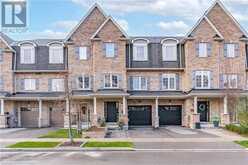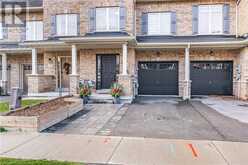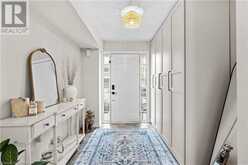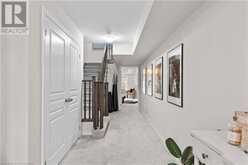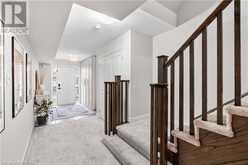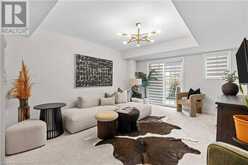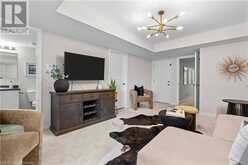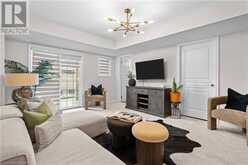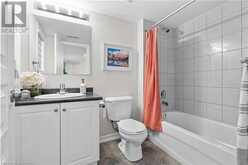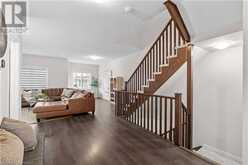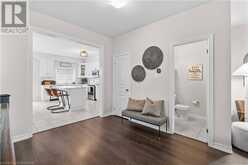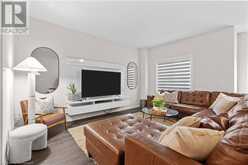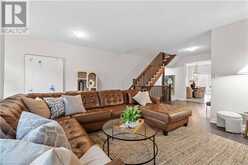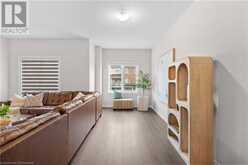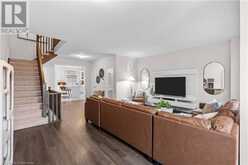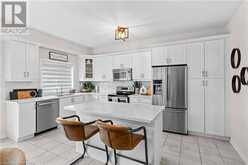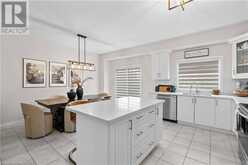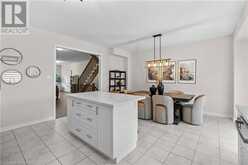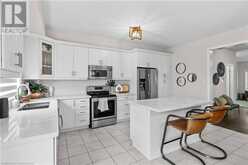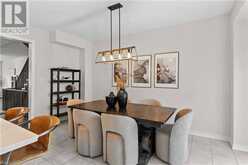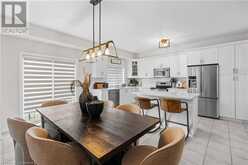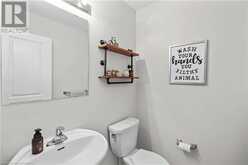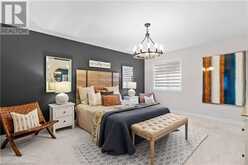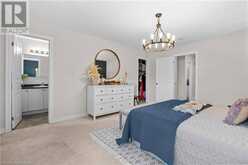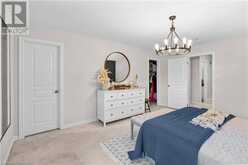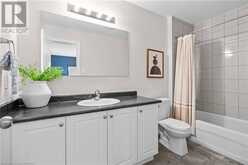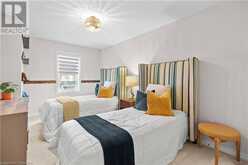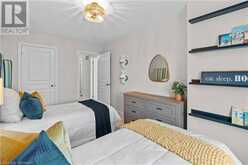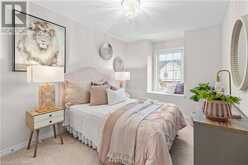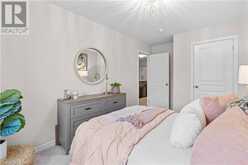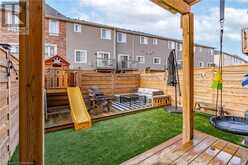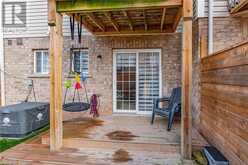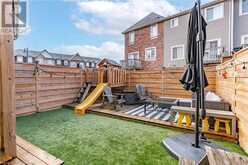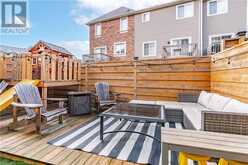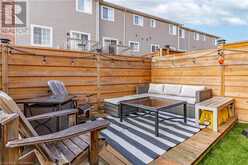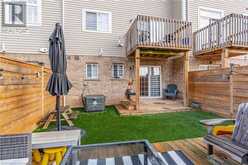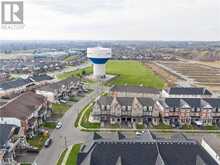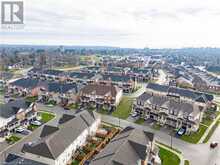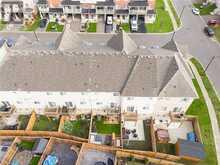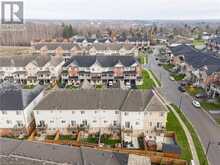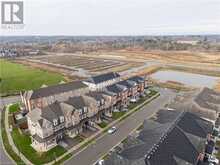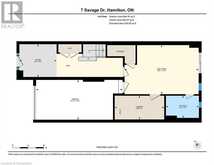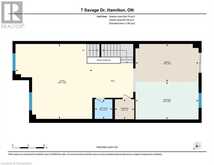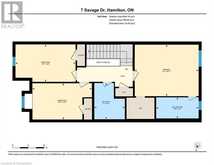7 SAVAGE Drive, Waterdown, Ontario
$959,900
- 3 Beds
- 4 Baths
- 2,190 Square Feet
Welcome to 7 Savage drive. Discover this stylishly upgraded freehold townhome, perfect for the busy, growing family. Featuring three spacious bedrooms and 3.5 well-appointed baths, this home offers a welcoming ground-level family room with walk-out to fully fenced yard. Great rec-room or even a 4th bedroom. The contemporary open-concept kitchen boasts elegant quartz countertops and stainless steel appliances, complemented by a breakfast bar and generous cupboard space for all your culinary needs. The living and dining areas are enhanced with sleek laminate flooring, creating a warm and inviting atmosphere. The expansive primary bedroom includes a walk-in closet, while two additional well-sized bedrooms provide ample space for family or guests. Enjoy the convenience of being located near a variety of amenities, including schools, parks, and easy access for commuters. This townhome is ready to welcome you home! (id:23309)
- Listing ID: 40682003
- Property Type: Single Family
- Year Built: 2017
Schedule a Tour
Schedule Private Tour
Carolyn Rouse would happily provide a private viewing if you would like to schedule a tour.
Match your Lifestyle with your Home
Contact Carolyn Rouse, who specializes in Waterdown real estate, on how to match your lifestyle with your ideal home.
Get Started Now
Lifestyle Matchmaker
Let Carolyn Rouse find a property to match your lifestyle.
Listing provided by RE/MAX Escarpment Realty Inc.
MLS®, REALTOR®, and the associated logos are trademarks of the Canadian Real Estate Association.
This REALTOR.ca listing content is owned and licensed by REALTOR® members of the Canadian Real Estate Association. This property for sale is located at 7 SAVAGE Drive in Waterdown Ontario. It was last modified on November 29th, 2024. Contact Carolyn Rouse to schedule a viewing or to discover other Waterdown homes for sale.
