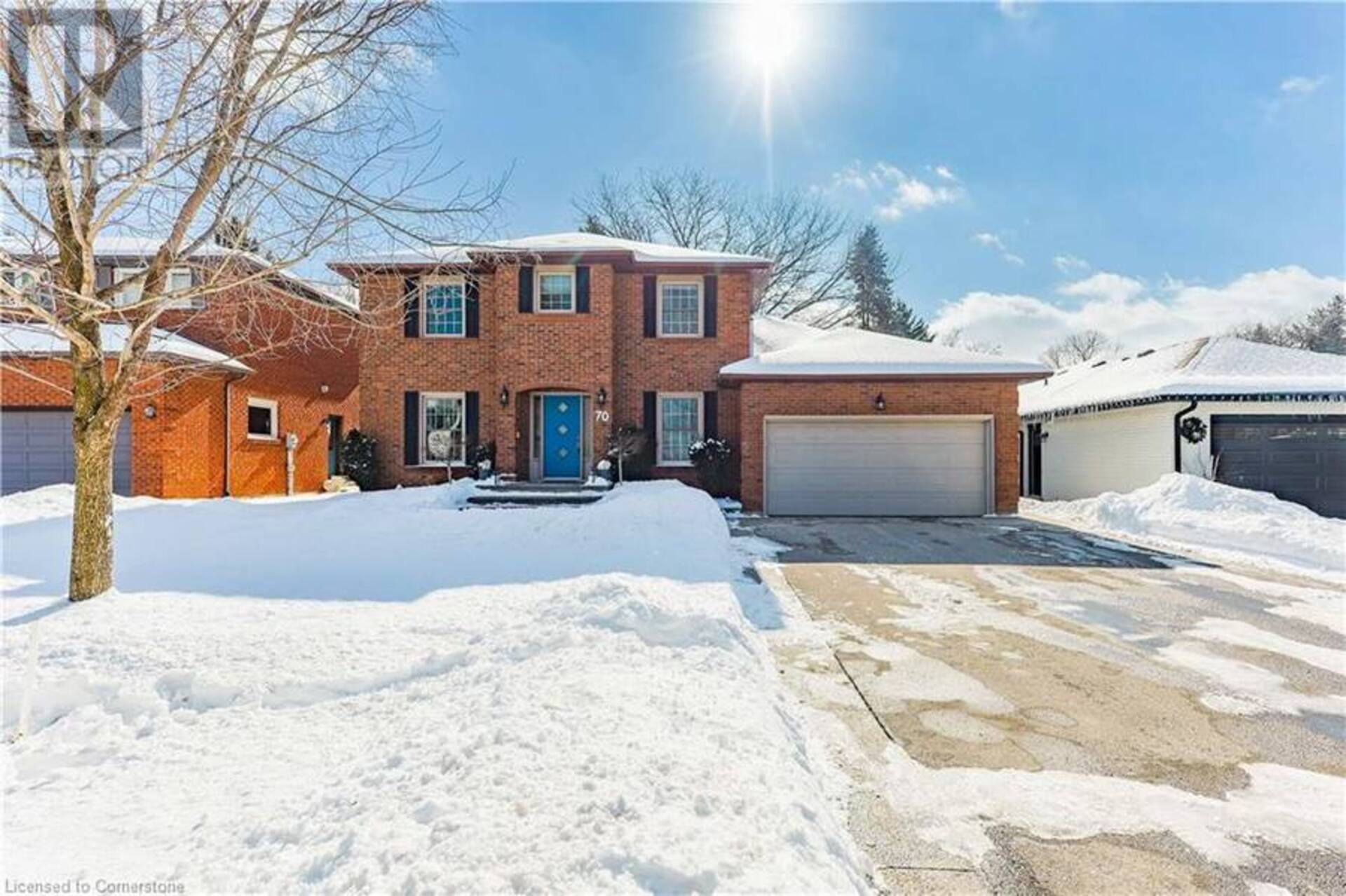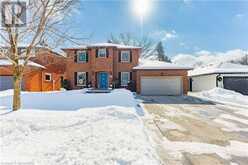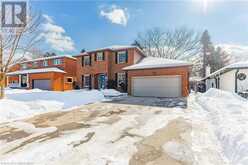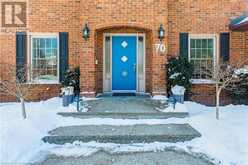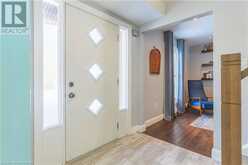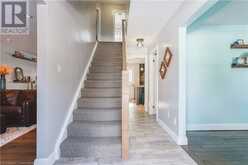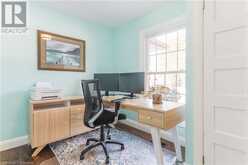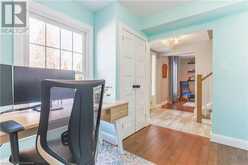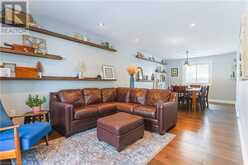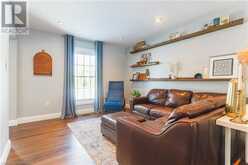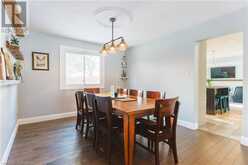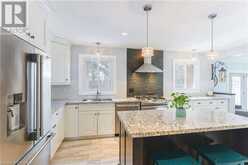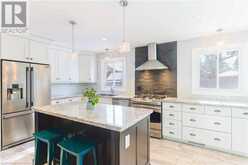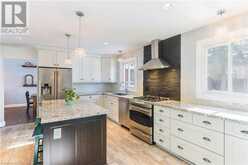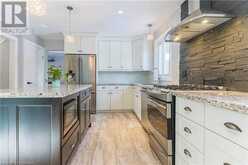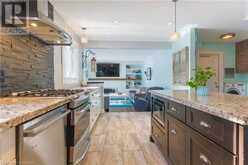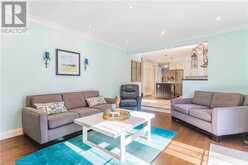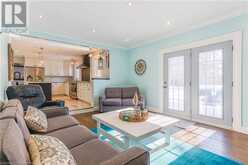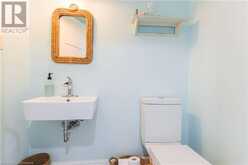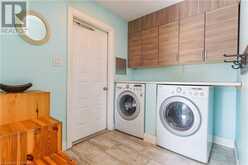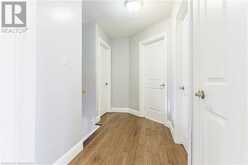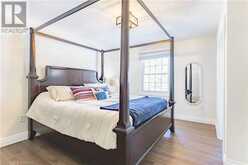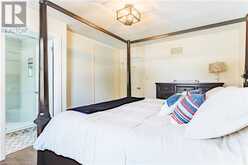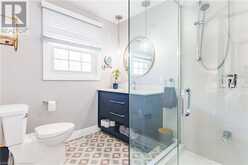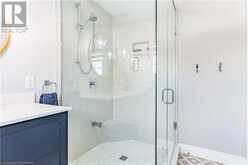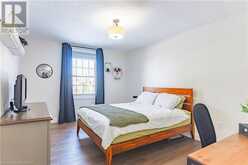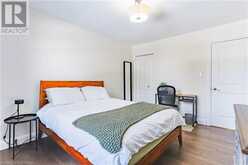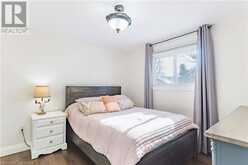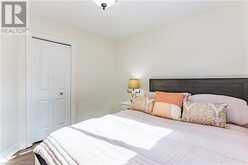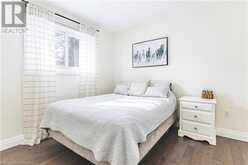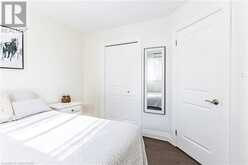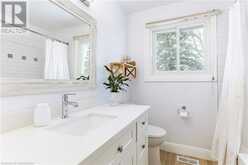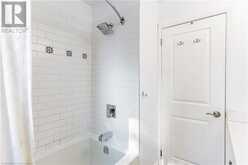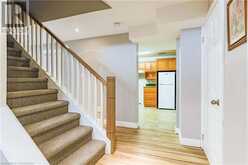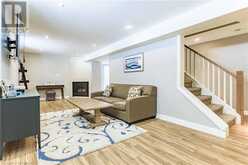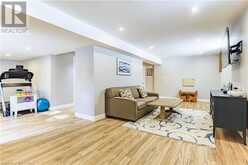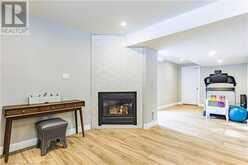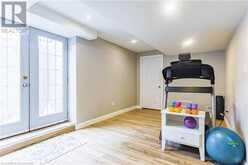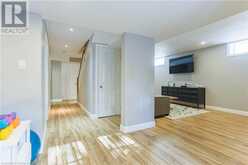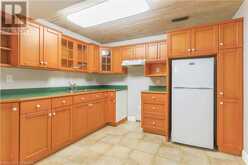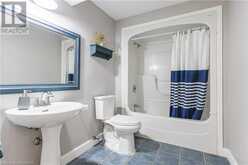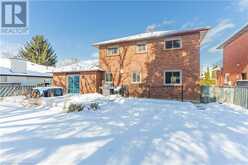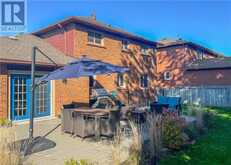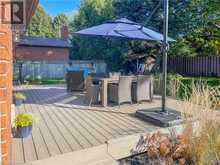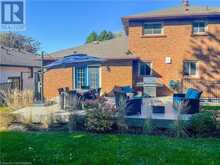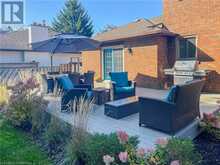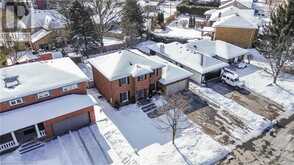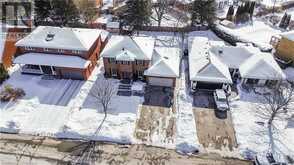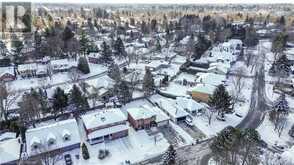70 TERRENCE PARK Drive, Ancaster, Ontario
$1,325,000
- 4 Beds
- 4 Baths
- 2,758 Square Feet
Welcome to 70 Terrence Park Drive. Nestled in a sought-after Ancaster neighborhood, this beautiful all brick, two-storey home sits on a spacious 60 x 110-foot lot, offering plenty of room for family and entertainment. 4 Bedrooms and 3.5 bathrooms with separate entrance to basement with kitchen and bathroom for future in-law potential.Beautiful engineered hardwood throughout home. Primary bedroom offers ensuite and custom built in closet organizers. Open concept kitchen overlooking sunken family room with gas fireplace. Main floor laundry. Expansive backyard that is great for entertainer's featuring a large composite deck, that’s perfect for hosting family and friends. Numerous upgrades and inclusions! Do not miss this opportunity! (id:23309)
- Listing ID: 40697925
- Property Type: Single Family
- Year Built: 1984
Schedule a Tour
Schedule Private Tour
Carolyn Rouse would happily provide a private viewing if you would like to schedule a tour.
Match your Lifestyle with your Home
Contact Carolyn Rouse, who specializes in Ancaster real estate, on how to match your lifestyle with your ideal home.
Get Started Now
Lifestyle Matchmaker
Let Carolyn Rouse find a property to match your lifestyle.
Listing provided by RE/MAX Escarpment Realty Inc.
MLS®, REALTOR®, and the associated logos are trademarks of the Canadian Real Estate Association.
This REALTOR.ca listing content is owned and licensed by REALTOR® members of the Canadian Real Estate Association. This property for sale is located at 70 TERRENCE PARK Drive in Ancaster Ontario. It was last modified on February 11th, 2025. Contact Carolyn Rouse to schedule a viewing or to discover other Ancaster homes for sale.

