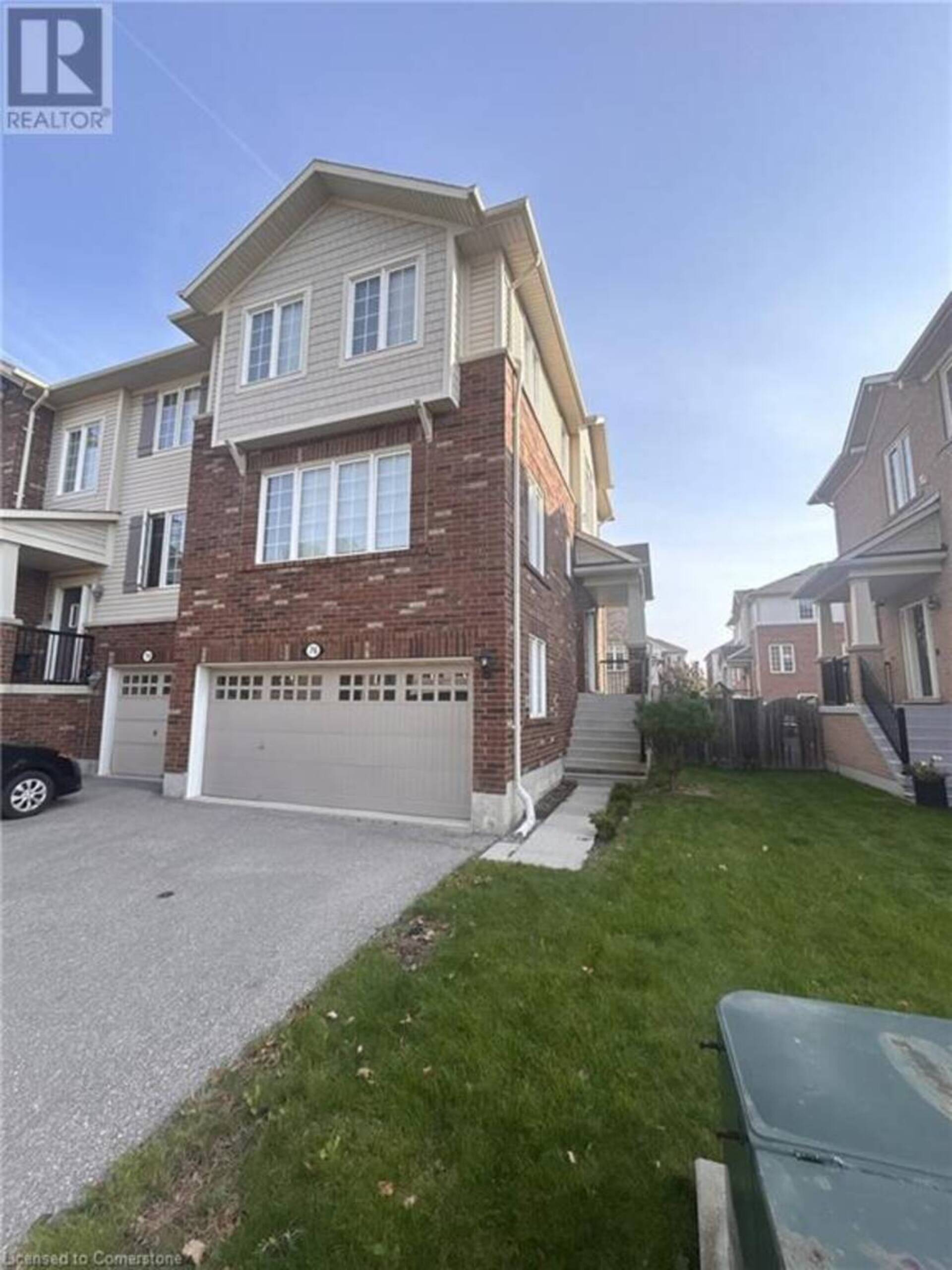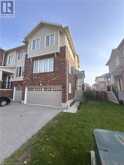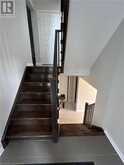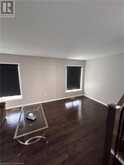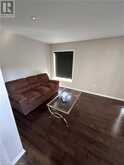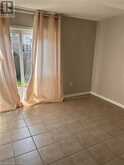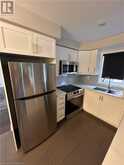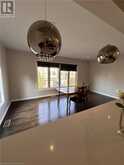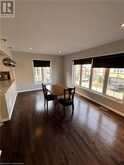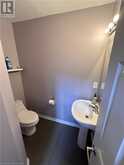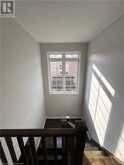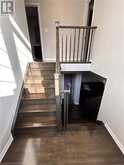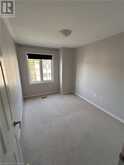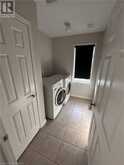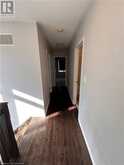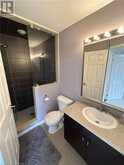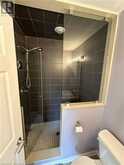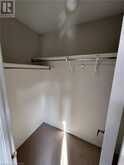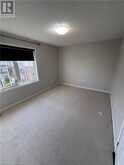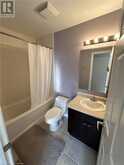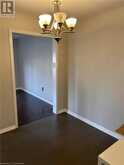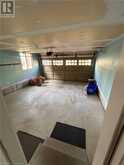76 HEPWORTH Crescent, Ancaster, Ontario
$2,800 / Monthly
- 3 Beds
- 3 Baths
- 1,650 Square Feet
Welcome to 76 Hepworth Crescent. A beautiful 3 storey townhouse in a desirable Ancaster neighbourhood. This home has over 1650 sq feet of open concept living space with lots of natural light throughout, double car garage with lower level entry. The property features many upgrades including beautiful oak staircase, large kitchen with stainless steel appliances, and upgraded tiles, smooth ceilings with potlights on the main level, and two large living spaces on the main level with hardwood flooring. The upstairs features 3 spacious bedrooms with lots of natural light and spacious closets, including the master with ensuite bath that features beautiful upgraded glass shower. 4 piece bathroom and separate laundry room on upstairs level. The lower level features a living space with backyard access. The property is in a prime location only minutes away from schools, parks, shopping and highway access. (id:23309)
- Listing ID: 40671487
- Property Type: Single Family
Schedule a Tour
Schedule Private Tour
Carolyn Rouse would happily provide a private viewing if you would like to schedule a tour.
Match your Lifestyle with your Home
Contact Carolyn Rouse, who specializes in Ancaster real estate, on how to match your lifestyle with your ideal home.
Get Started Now
Lifestyle Matchmaker
Let Carolyn Rouse find a property to match your lifestyle.
Listing provided by Michael St. Jean Realty Inc.
MLS®, REALTOR®, and the associated logos are trademarks of the Canadian Real Estate Association.
This REALTOR.ca listing content is owned and licensed by REALTOR® members of the Canadian Real Estate Association. This property for sale is located at 76 HEPWORTH Crescent in Ancaster Ontario. It was last modified on November 2nd, 2024. Contact Carolyn Rouse to schedule a viewing or to discover other Ancaster real estate for sale.

